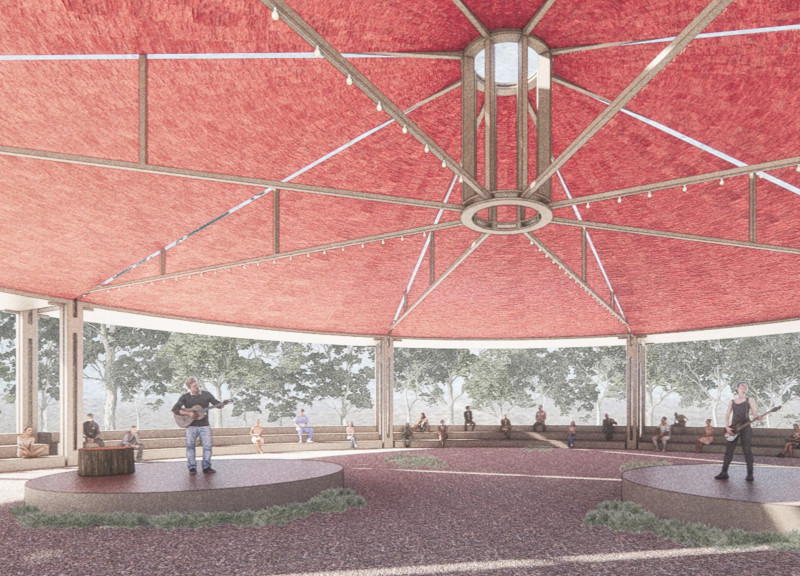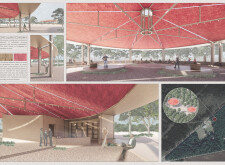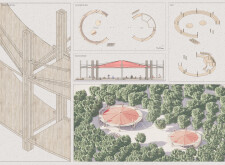5 key facts about this project
### Project Overview
This design is located within a verdant landscape and is conceived as a community gathering space that integrates social and communal areas, emphasizing a connection with the natural environment. It is grounded in the principles of a Circular Economy, prioritizing sustainability while promoting local culture and community engagement.
### Circular Design and Spatial Organization
The facility features a circular form that symbolizes inclusivity and unity. A prominent vaulted roof serves as a dynamic focal point, providing shelter and enhancing natural ventilation and lighting for various events. Inside, the layout is organized around a central stage for performances, surrounded by tiered seating that encourages interaction among visitors. A designated bar area functions as a social hub, supporting leisure and communal activities. Large openings at the perimeter invite the surrounding landscape into the interior, establishing a strong visual connection and reinforcing the relationship between indoor and outdoor spaces.
### Material and Sustainability Strategies
The project utilizes sustainably sourced materials, with an emphasis on those that can decompose and be reused. Structural elements comprise reclaimed wood, which minimizes the environmental footprint of construction. Metal supports and framing enhance structural durability while allowing for future adaptability. The use of recycled banners exemplifies innovative material reuse, further embedding the values of sustainability into the design. The landscaping incorporates green zones and pathways that facilitate movement and enhance ecological benefits, ensuring that the built environment harmonizes with its natural surroundings.



















































