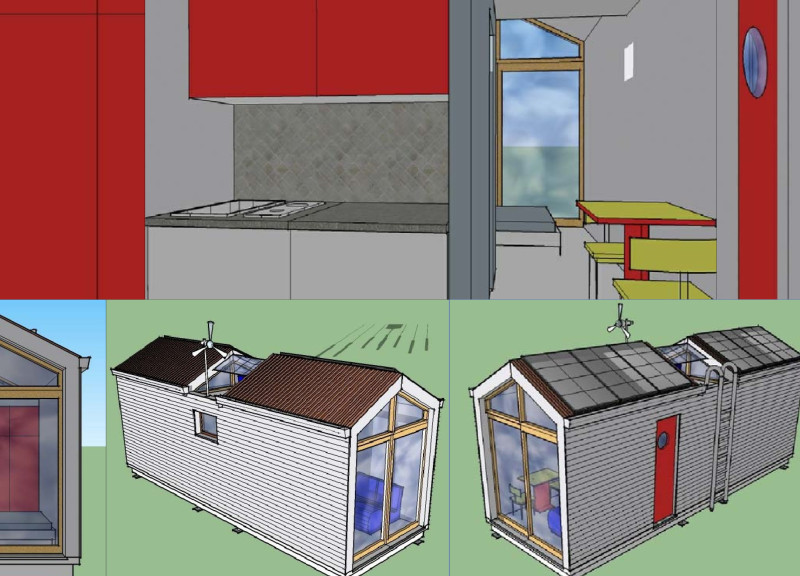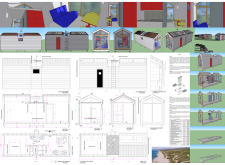5 key facts about this project
The project under analysis presents a contemporary architectural solution designed for sustainable living in a coastal environment. The design focuses on compact modular housing that prioritizes efficiency, functionality, and environmental responsibility. Emphasizing both aesthetic appeal and practical usability, the architecture seamlessly integrates with the surrounding landscape while advocating for minimal environmental impact. This project serves as a model for a new paradigm in residential design, suitable for varying family needs and dynamic lifestyles.
Innovative Modular Design One of the key differentiators of this project is its modularity. The design consists of interlocking units that can be adapted or expanded over time, addressing the evolving requirements of residents. This flexibility is a vital component in mitigating housing shortages and catering to different demographic groups, whether singles, couples, or families. The architectural approach allows for the easy addition of new modules, promoting a personalized living experience.
The layout prioritizes open communal spaces, fostering social interaction among occupants. Living areas are designed with expansive windows, optimizing natural light and providing visual connectivity to outdoor environments. This integration of indoor and outdoor spaces not only enhances the aesthetic qualities of the home but also promotes energy efficiency by reducing reliance on artificial lighting.
Sustainable Material Selection Sustainability serves as a guiding principle in the material selection for this project. The use of sustainably sourced wood provides structural integrity while offering a warm, natural aesthetic. Metal cladding serves as the primary exterior material, chosen for its durability and resilience against harsh coastal conditions. Incorporation of low-emissivity (Low-E) glass enhances energy performance by minimizing heat transfer, while solar panels on the roof facilitate renewable energy use.
Additionally, the project features a rainwater harvesting system, advancing its commitment to sustainable water management. Effective insulation materials contribute to maintaining comfortable indoor temperatures year-round without heavy reliance on heating or cooling systems.
Spatial Efficiency and Future-Proofing The design employs spatial conservation tactics to maximize livability within a compact footprint. Room configurations are planned for multipurpose use, supporting adaptability for various functions like work, leisure, or hosting. This thoughtful spatial arrangement ensures that every square foot is utilized efficiently, without sacrificing comfort or aesthetic value.
Moreover, the project anticipates future changes in lifestyle needs, emphasizing the importance of adaptability in modern architecture. Architecturally, this forward-thinking approach encourages the reconfiguration of living spaces in response to evolving occupant dynamics, safeguarding the relevance of the design throughout its lifecycle.
Explore the architectural plans, sections, and designs to gain a deeper understanding of the innovative ideas that underpin this project. Through detailed exploration, viewers can appreciate the nuances of the design and how it addresses contemporary housing challenges while adhering to sustainable principles.




















































