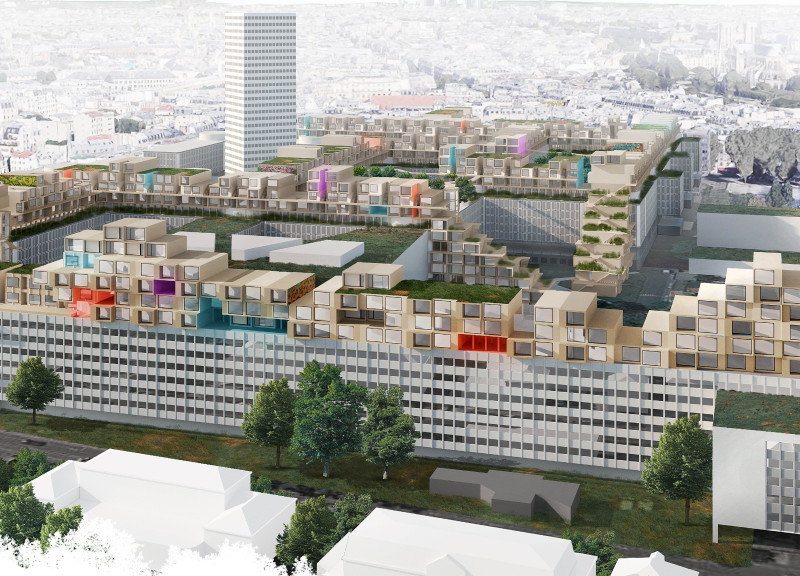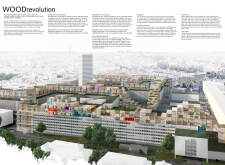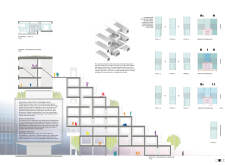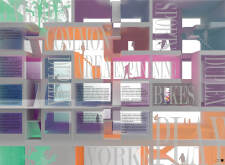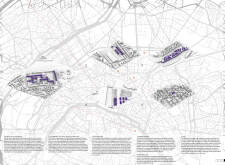5 key facts about this project
The WOODrevolution architectural project represents a thoughtful response to evolving urban living conditions, focusing on sustainability and functionality. The project is designed as a mixed-use development that accommodates a variety of living and working arrangements for urban residents, particularly targeting students and young professionals. The central idea is to create adaptable housing solutions that not only meet current needs but can also evolve over time.
The use of Cross-Laminated Timber (CLT) as a primary structural material underscores the project's commitment to sustainability. These modular units enable efficient construction and contribute to energy performance, illustrating a modern approach to material selection in architecture. The design promotes wellbeing by incorporating natural light and ventilation, further enhancing occupant comfort.
Modular Housing Solutions
A distinguishing feature of the WOODrevolution project is its modular design. Each housing unit can be configured in multiple layouts, allowing them to be combined into larger structures or exist independently. This flexibility is crucial in catering to diverse demographics and lifestyles. The architectural design fosters a sense of community by integrating shared living spaces, workspaces, and leisure areas. Such communal facilities not only encourage social interaction but also optimize land use in urban settings.
Sustainable Material Choices
The project embodies a holistic approach to materiality. In addition to CLT, the architectural design incorporates lightweight, repurposed facades that adapt over time. This attention to the lifecycle of materials reflects a contemporary understanding of environmental impact and resource management. The inclusion of greenery throughout the design enhances biodiversity, offering ecological benefits and a visually appealing environment.
The WOODrevolution project emphasizes urban integration, ensuring that the architecture complements its surrounding context. By aligning its functions with community needs and promoting adaptive living arrangements, the project sets a precedent for future developments in urban environments.
To gain a deeper understanding of the architectural intentions and technical details, it is recommended to explore the project presentation, including architectural plans, architectural sections, and architectural designs. This exploration will provide insights into the innovative design ideas that underpin the WOODrevolution project.


