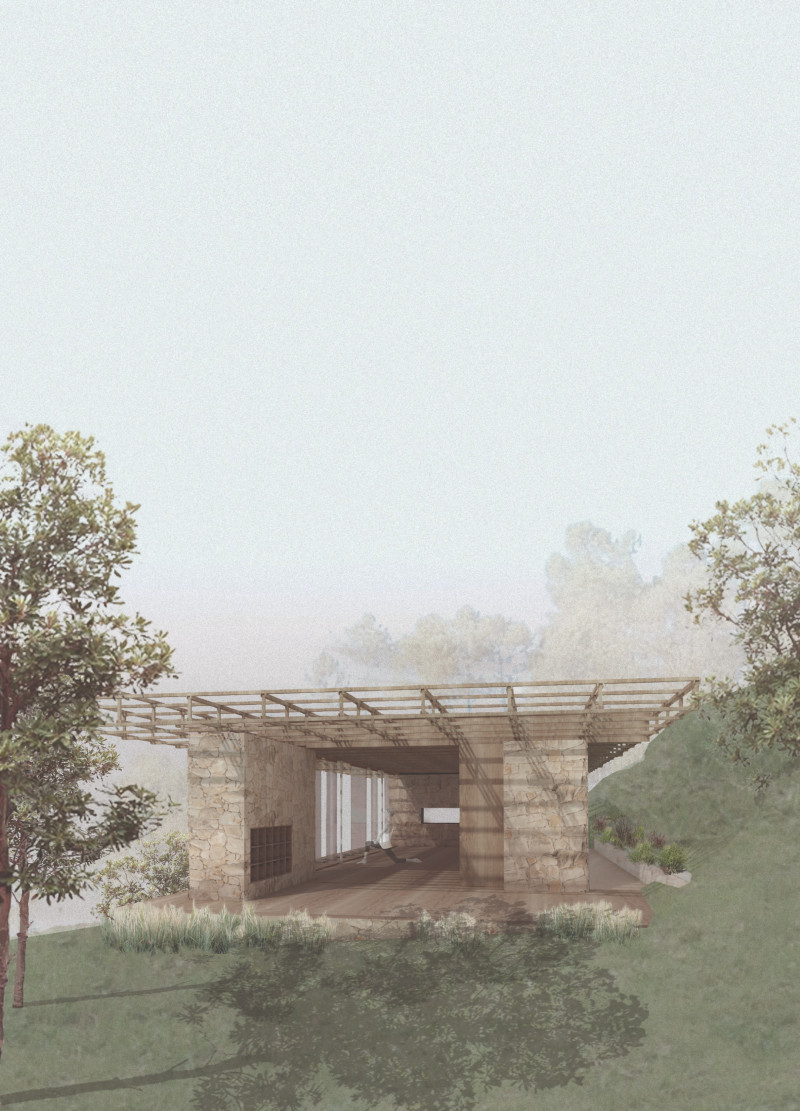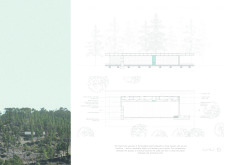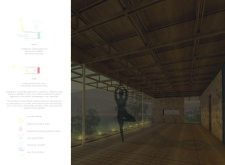5 key facts about this project
The project presents a comprehensive architectural design that skillfully balances functionality and aesthetics within its designated space. It embodies a modern approach to design, effectively responding to the unique context of its geographical location, which significantly influences both its form and function. This project serves to unify the surrounding environment with innovative architectural solutions, catering to the needs of its users while respecting the existing landscape.
The architectural design integrates a variety of materials that contribute to both the visual and structural integrity of the building. Key materials employed in this project include reinforced concrete, glass, steel, and sustainable timber. Reinforced concrete provides a robust framework, allowing for large open spaces that enhance usability. The use of glass elements fosters transparency and light penetration, inviting natural light into the interiors, creating a connection between indoor and outdoor environments. Steel is utilized for structural support, promoting durability while enabling flexible design possibilities. Sustainable timber adds warmth and texture, enhancing the overall aesthetic appeal while aligning with environmentally conscious practices.
The project distinguishes itself through its innovative spaces and unique design features that move beyond traditional architectural norms. One notable aspect is the integration of green roofs and vertical gardens. This design choice not only promotes sustainability by improving air quality but also encourages biodiversity within urban settings. The incorporation of these elements reflects a conscious effort to harmonize the building with its natural surroundings.
Another distinctive feature of this project is the emphasis on multifunctional spaces. Each area is designed to serve multiple purposes, fostering adaptability and promoting efficient use of resources. This approach leverages modular design concepts, allowing the spaces to evolve according to changing needs, an essential consideration in contemporary architecture.
The connection between the interior and exterior is further enhanced through strategically placed outdoor areas that encourage social interaction. Terraces and balconies are thoughtfully integrated into the design, providing residents and visitors with spaces to engage with the environment. This outdoor connectivity is essential not only for aesthetic reasons but also for promoting well-being and encouraging outdoor activities.
In conclusion, this architectural project is a testament to modern design principles that prioritize sustainability, adaptability, and user experience. The thoughtful selection of materials and innovative spatial arrangements present a cohesive and functional outcome. For those interested in architectural plans, architectural sections, and design ideas, further exploration of this project presentation is encouraged to gain deeper insights into its unique architectural strategies and overall impact.





















































