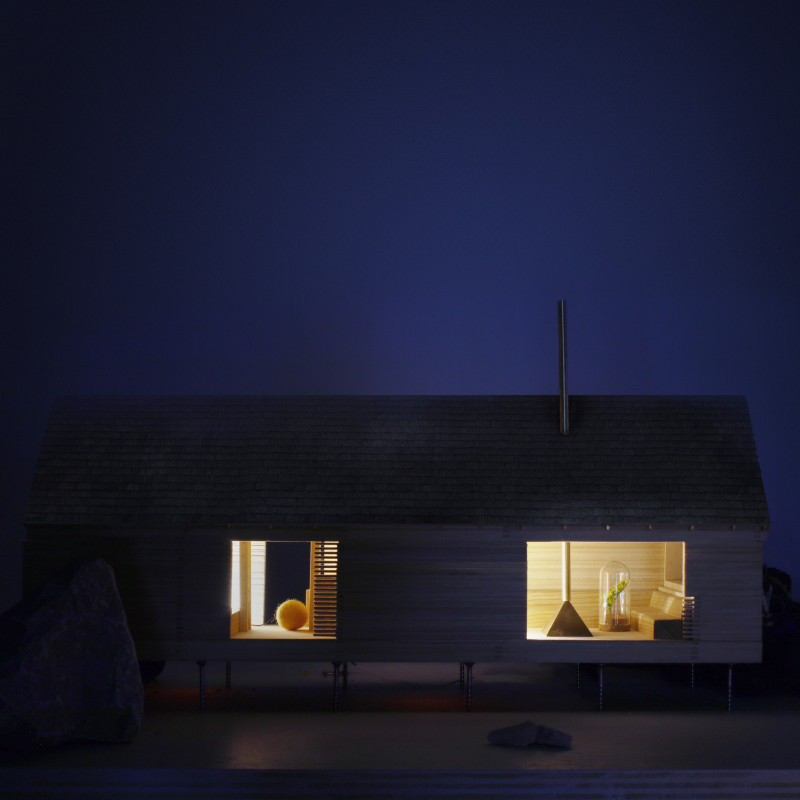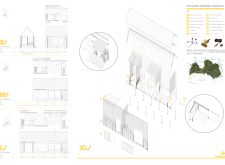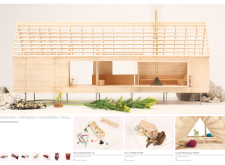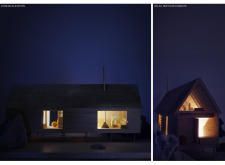5 key facts about this project
### Overview
Located in Latvia, the Analog House emphasizes local materials and sustainable practices within its architectural framework. Designed as a timber cabin, the project seeks to engage with the natural environment while accommodating diverse user needs across various seasons. Its innovative approach to flexibility and modularity allows for the creation of versatile spaces suited to different activities and group sizes.
### Spatial Strategy
The design prioritizes accessibility and adaptability, ensuring that spaces can be adjusted based on user requirements. Central to this strategy is the use of a modular framework that permits transformation between intimate settings and larger communal areas. This adaptability makes the cabin suitable for a range of occupants, such as families, artists, and outdoor enthusiasts, fostering an environment that can cater to both solitude and socialization.
### Materiality
The construction predominantly features solid timber sourced from sustainable Latvian forests, reflecting a commitment to environmental stewardship and structural durability. The material selection is informed by thermal properties, aesthetic qualities, and local availability, enhancing the cabin’s integration into its surroundings. Additional elements include reclaimed materials to minimize waste and handcrafted components that highlight artisanal techniques, contributing to a unique and culturally resonant architectural expression.
Large windows and open internal layouts facilitate a connection to the outdoor landscape, reinforcing the occupant's relationship with nature and promoting passive climate control techniques that enhance seasonal adaptability. The project demonstrates a thorough understanding of regional climatic conditions, ensuring that the designed environments remain functional and comfortable throughout the year.





















































