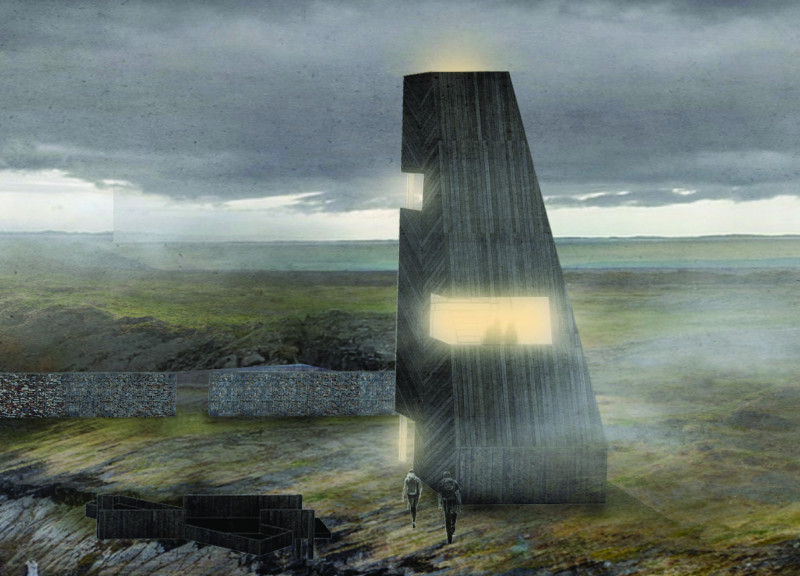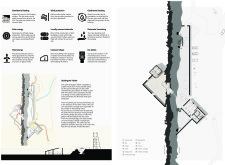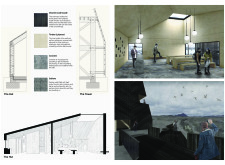5 key facts about this project
Located in a dynamic urban setting, this architectural design project exemplifies a fusion of functionality and modern aesthetics. The structure serves as a multi-purpose facility, designed to accommodate various activities, including commercial and recreational functions. Its design effectively responds to the surrounding environment while prioritizing user experience and connectivity with both the interior and exterior spaces.
The architecture features a series of interlocking volumes that create distinct but cohesive spaces. This modular approach not only enhances the visual complexity of the structure but also optimizes the functional flow between different areas. The façade incorporates large glass panels, allowing natural light to penetrate deep into the interior, thereby creating a warm and inviting atmosphere. This element interacts with the surrounding urban landscape, blurring the boundary between indoors and outdoors.
The unique aspect of this project is its emphasis on sustainability and energy efficiency. The incorporation of green roofs, rainwater harvesting systems, and solar panels highlights a commitment to minimizing the environmental impact. The choice of materials further supports this objective; recycled steel frames and low-VOC finishes were utilized to enhance both durability and indoor air quality. This thoughtful material selection is not only practical but also serves to link the building to its ecological context, promoting a sustainable lifestyle.
Innovative design strategies were applied in creating flexible spaces that can adapt to diverse uses over time. Moveable partitions and modular furniture allow for easy reconfiguration, catering to the evolving needs of the community. The integration of outdoor terraces and communal areas encourages social interaction, breaking down barriers between users and fostering a sense of community within the urban fabric.
In addition, the project demonstrates a careful consideration of circulation patterns, ensuring easy navigation throughout the space. Clear sightlines and intuitive pathways guide users efficiently and enhance accessibility. The comprehensive approach to design, from conceptualization to execution, demonstrates a keen understanding of the relationship between architecture and the lived experience.
For further exploration of this architectural project, including detailed architectural plans, sections, designs, and ideas, readers are encouraged to review the project presentation for in-depth insights and analyses. This examination of architectural elements can provide a comprehensive understanding of the project’s impact within its context.


