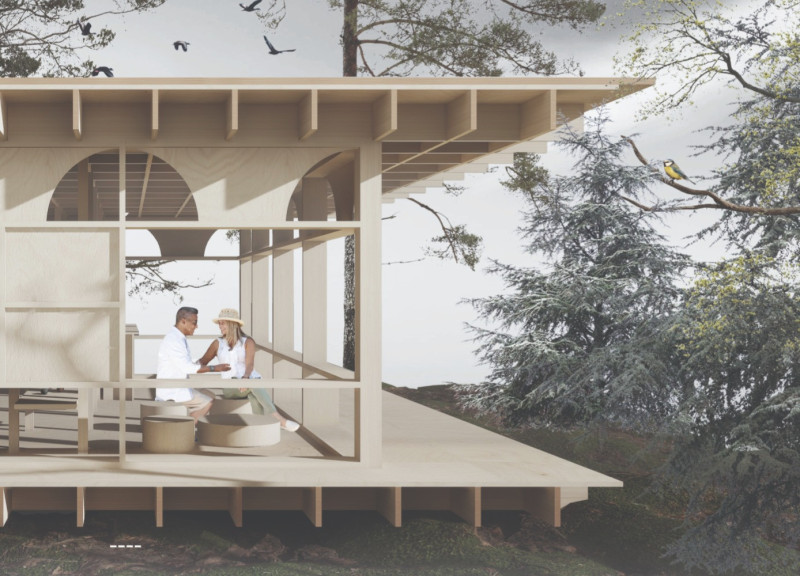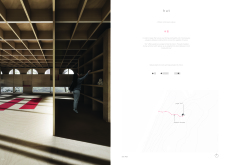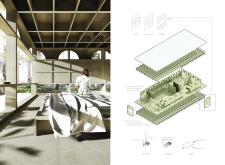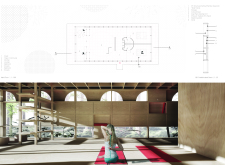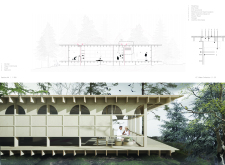5 key facts about this project
## Overview
Located within a natural setting, the Hut is designed as a retreat that fosters mental tranquility and physical wellness. The project prioritizes the integration of architecture and nature, aiming to create a space that facilitates rejuvenation through practices such as yoga and meditation. The design emphasizes a harmonious relationship between the built environment and its surroundings, targeting both functional use and psychological well-being.
## Spatial Strategy
The floor plan of the Hut reflects a multifunctional approach while maintaining openness. Central to the layout is a Yoga/Communal Room, which accommodates both group activities and personal reflection, enhanced by expansive windows that merge indoor and outdoor environments. A Kitchen/Lounge Area serves as a communal gathering space, promoting interaction and community. Bedrooms are thoughtfully designed to provide privacy and comfort, contributing to a restful atmosphere. Overall, the open layout allows for intuitive movement between spaces, with strategically placed windows facilitating cross-ventilation and showcasing views of the surrounding landscape.
## Material Selection
Material choice underscores the project's commitment to sustainability and natural integration. The primary structure is built using locally sourced wood, which lends warmth to the design while reducing transportation-related environmental impact. Interior finishes utilize plywood panels for durability, while pressure-treated options ensure resilience against weather. Dual-pane glass allows natural light to permeate the interior and provides thermal comfort. Roofing is designed to efficiently manage rainwater, supporting sustainability objectives. Such careful material selections enhance not only the building's longevity but also its connection to the natural surroundings.


