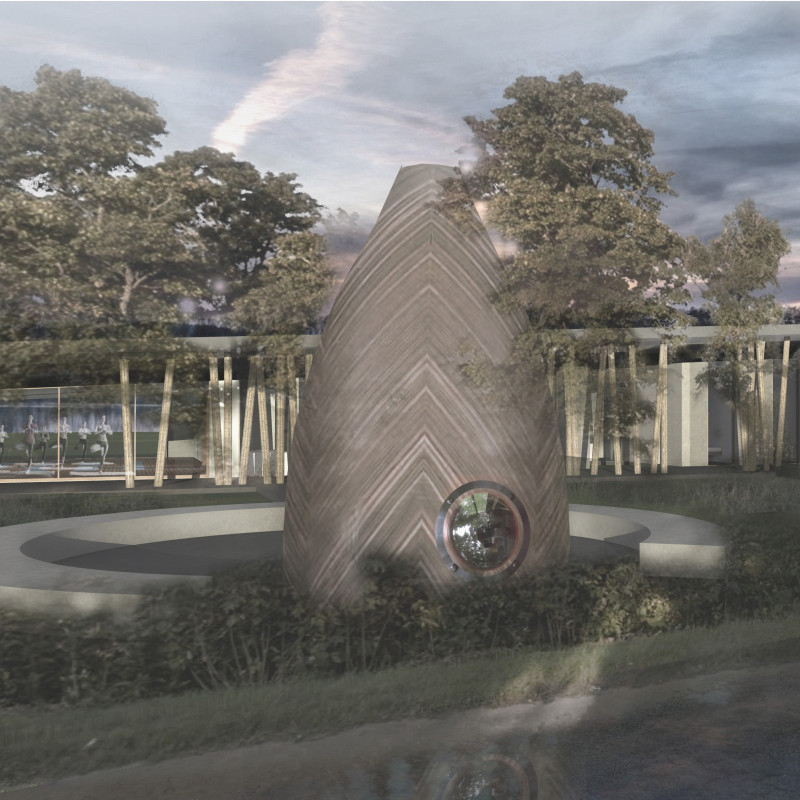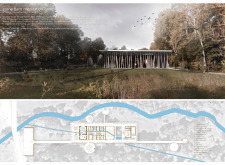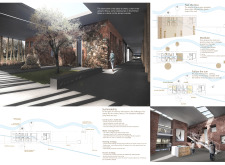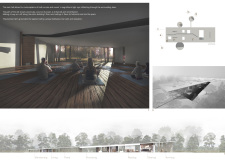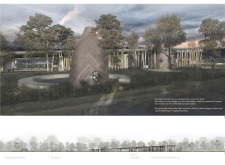5 key facts about this project
## Overview of the Stone Barn Meditation Camp
Located in the serene landscapes of Latvia, the Stone Barn Meditation Camp is an architectural intervention that reconfigures an existing historical sawmill into a space dedicated to meditation and reflection. This design seeks to establish a harmonious connection with the natural environment while facilitating individual introspection and community engagement.
## Spatial Composition and Functional Layout
### Architectural Strategy
The central structure encompasses various functional areas, including an entrance hall, main event hall, open dining and kitchen space, silent chambers, sauna, outdoor fire pit, vegetable gardens, and yoga practice areas. The layout has been strategically designed to enhance movement through distinct zones, promoting different activities such as meditation, communal dining, and solitary reflection. Each area is interrelated to cultivate a tranquil atmosphere that encourages a seamless transition between physical spaces and emotional experiences.
### Material Selection and Sustainability Measures
The material palette emphasizes sustainability and regional context, featuring locally sourced wood for structural and interior elements, natural stone for walls, and extensive glass facades to maximize natural light. This choice not only creates a visually appealing environment but also supports energy efficiency.
Key sustainability features include a rainwater harvesting system, high-efficiency insulation, and passive solar design, which work collectively to minimize the camp's ecological footprint. Large windows facilitate natural ventilation and light, further reducing reliance on artificial lighting, thereby aligning the project with environmentally responsible practices.
## Integration of Historical Context and Meditative Spaces
### Reflective Zones
The design includes specialized areas for meditation and wellness. Silent chambers provide secluded spaces for deep contemplation, while outdoor yoga platforms are designed to enhance the connection between practice and nature. These elements are integrated within the existing natural landscape, creating an inviting atmosphere for exploration and personal growth.
### Historical Harmony
By retaining elements of the old sawmill, the structure creates a dialogue between its historical significance and contemporary architectural features. This narrative fosters an awareness of the site's legacy, allowing visitors to appreciate its evolution while engaging with modern design. The spatial configuration respects the natural topography, highlighting a historic stream and guiding visitors through the landscape, thus reinforcing the connection between the built environment and its natural surroundings.


