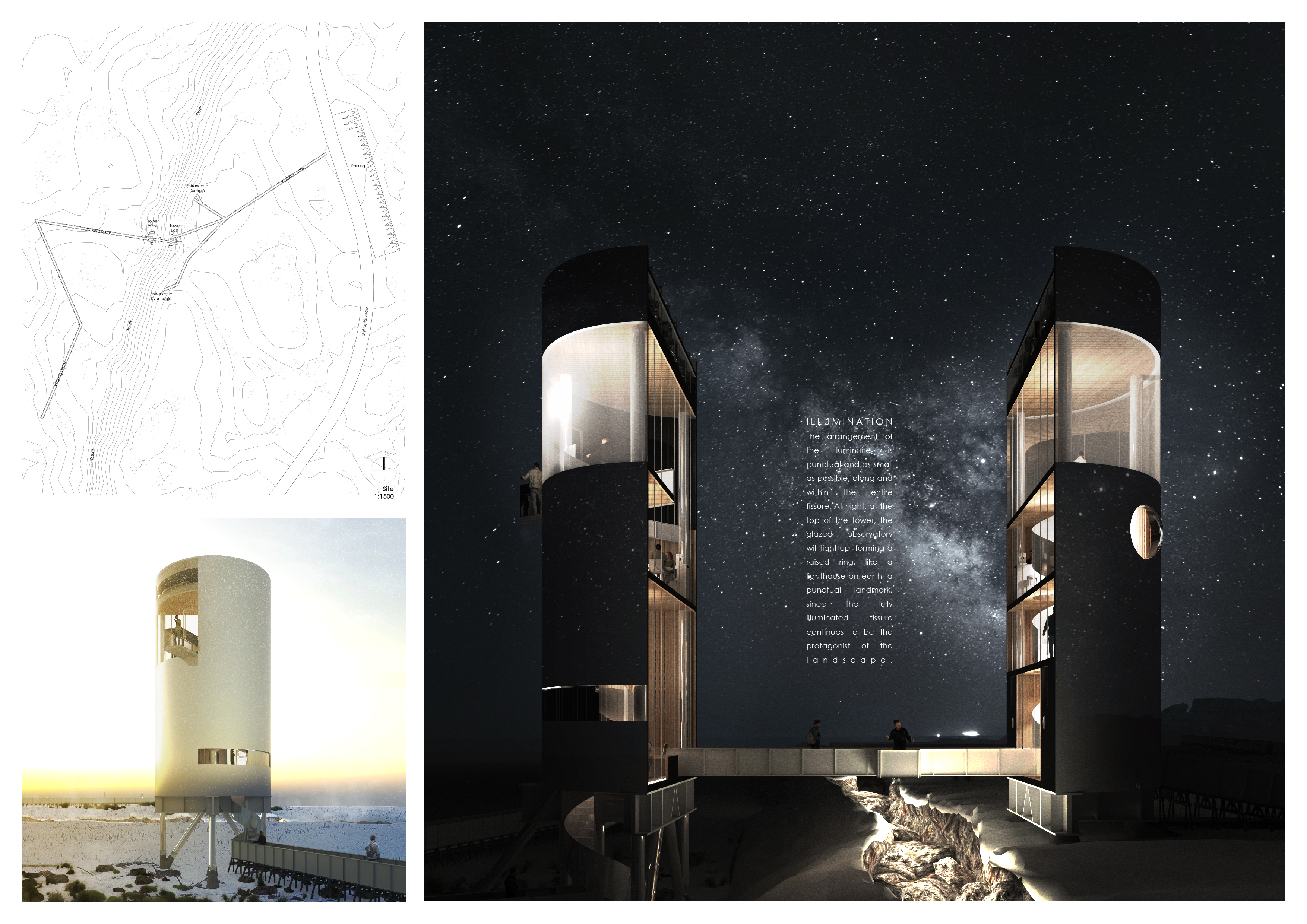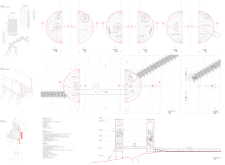5 key facts about this project
The project under analysis is a contemporary architectural design that exemplifies a thoughtful integration of form, function, and context. Situated in an urban environment, the building serves a multifaceted purpose with spaces dedicated to community engagement, commerce, and residential living. This architectural endeavor carefully responds to its geographic location, considering local climatic conditions, site characteristics, and surrounding built environment.
The design employs a cohesive material palette, featuring materials such as reinforced concrete, glass, steel, and sustainable timber. Reinforced concrete forms the structural backbone of the project, providing stability and durability. The glass elements create transparency, enhancing natural light within the interiors while allowing visual connectivity with the external environment. Steel is utilized for structural support and detailing, contributing to the architectural articulation of the façade. Sustainable timber elements are strategically incorporated to soften the overall aesthetic and add warmth to communal areas.
One significant aspect of this project is its commitment to sustainability. The design incorporates passive heating and cooling strategies, maximizes natural ventilation, and utilizes renewable energy sources. This approach not only reduces the building’s ecological footprint but also enhances the quality of spaces for occupants. Rainwater harvesting systems and green roofs further contribute to environmental sustainability, showcasing contemporary architectural approaches that prioritize ecological responsibility.
The interior layout is carefully considered, promoting flexibility and adaptability. Communal spaces are designed to foster interaction and collaboration, reflecting the project’s emphasis on community well-being. Private areas maintain a level of privacy and comfort, demonstrating attention to user experience. The arrangement of spaces promotes ease of movement and visual connectivity, maximizing the use of available light and spatial dimensions.
In addition to sustainability and functionality, the project distinguishes itself through innovative use of materials and design techniques. The incorporation of biophilic design principles introduces natural elements into the architecture, enhancing the overall atmosphere. The interplay of indoor and outdoor spaces encourages a seamless transition between the natural environment and the built form.
Visitors and users alike are encouraged to explore the architectural plans, sections, and designs to gain deeper insights into this project. Each element has been crafted with intention, establishing a holistic architectural narrative that invites further investigation into its design outcomes and conceptual foundations. Detailed examinations of materiality and spatial organization underscore the careful consideration given to both context and user experience, prompting a dialogue on contemporary architectural ideas and approaches.























































