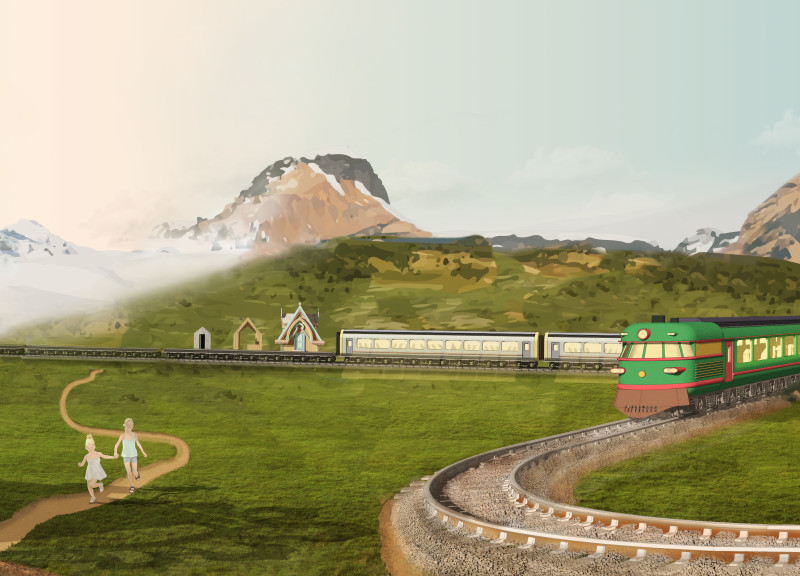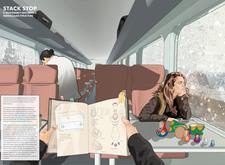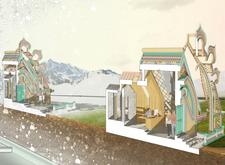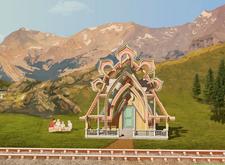5 key facts about this project
### Project Overview
The "Stack Stop" is a seasonal structure designed for deployment in a culturally rich and environmentally sensitive location characterized by mountainous terrain. This project integrates traditional vernacular architecture with contemporary design principles, functioning as both a transit hub and a space that engages with the surrounding landscape. By drawing on the local architectural history, the structure reflects the significance of seasonal changes and the natural beauty of the area.
### Adaptability and Functionality
The design of the "Stack Stop" emphasizes adaptability and responsiveness to seasonal usage patterns. It pays tribute to traditional building methods while incorporating modern interpretative flexibility. This approach ensures that the structure can accommodate fluctuating demands, whether serving as a transit point or a communal gathering space during cultural events. The layout facilitates both community interaction and individual privacy, aligning with its intended role as a public transport hub.
### Material Selection and Integration
The material palette of the "Stack Stop" is thoughtfully curated to evoke traditional values while embracing contemporary techniques. Potential materials include:
1. **Wood** - A nod to local vernacular, providing warmth and sustainability.
2. **Glass** - Designed for expansive openings that enhance transparency and natural light, fostering visual connections to the landscape.
3. **Stone** - Utilized for structural integrity, reinforcing the building's connection to the natural environment.
4. **Metal** - Incorporated as accents, adding modern durability to exposed elements.
The strategic positioning of the structure within the landscape not only provides functional benefits but also enhances visual appeal, serving as both a transit point and a landmark that encourages exploration of the surroundings.





















































