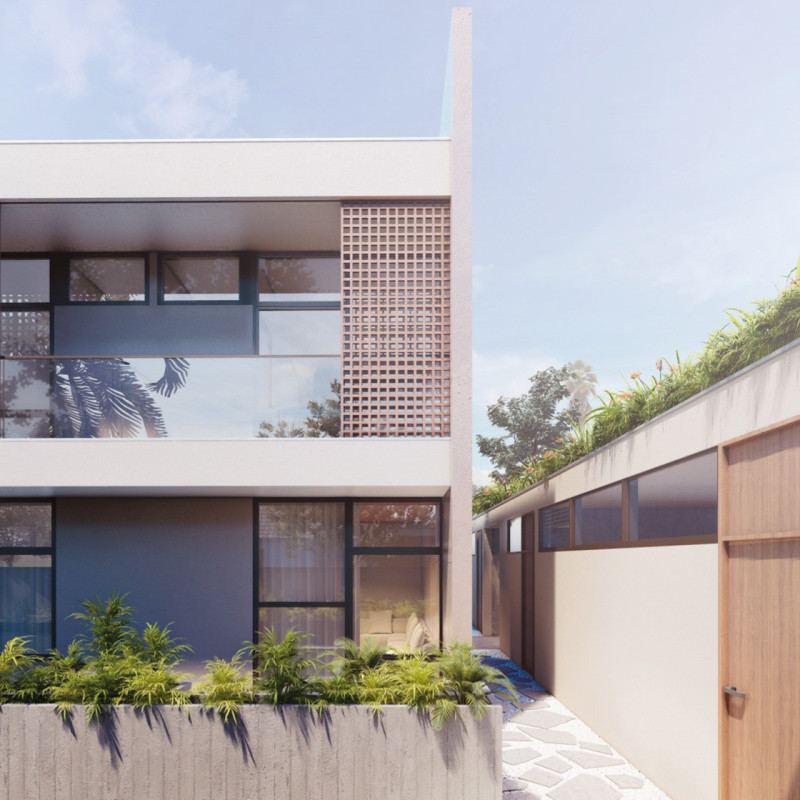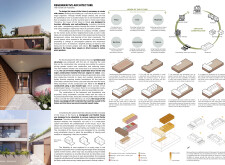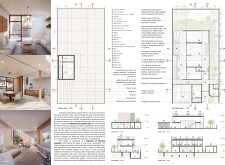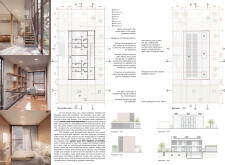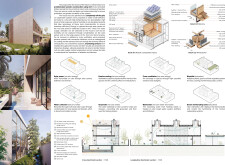5 key facts about this project
## Project Overview
Located in Dubai, the residential structure emphasizes regenerative architecture, focusing on sustainability, harmony with nature, and adaptability. The design intends to create a living environment that not only accommodates its inhabitants but also contributes positively to the surrounding ecosystem, establishing a benchmark for future residential developments.
### Biophilic Design and Circular Construction
Central to the design philosophy is the integration of biophilic elements, which promote well-being through the incorporation of natural features. The use of green gardens, natural ventilation systems, and water features fosters an environment that enhances the connection between residents and nature. Additionally, the project employs circular construction principles by utilizing prefabricated components. This strategy minimizes waste, reduces construction time, and facilitates easier assembly and disassembly, ensuring a sustainable approach to building.
### Material and Structural Strategies
The project employs a carefully selected palette of sustainable materials to achieve its design goals. Cross Laminated Timber (CLT) serves as the primary structural material, providing both aesthetic warmth and structural integrity. Sustainable concrete blocks form the foundation, ensuring robustness while reducing environmental impact. Solar panels are utilized for energy generation, aiming for a net-zero energy footprint, alongside operable skylights that enhance natural light and passive ventilation. The thoughtful layout maximizes natural light and cooling benefits, with features such as windcatchers for passive cooling and rainwater harvesting systems that contribute to self-sufficiency, alongside on-site wastewater treatment to reduce reliance on municipal systems.
### Spatial and Functional Layout
The site planning maximizes exposure to natural light while promoting airflow through carefully oriented openings. The ground floor facilitates seamless circulation between communal areas while maintaining privacy for individual quarters through distinct annexes. Retractable doors promote transitions between indoor and outdoor spaces. The upper floor features modular bedrooms with access to private outdoor terraces, combining personal space with communal connectivity.


