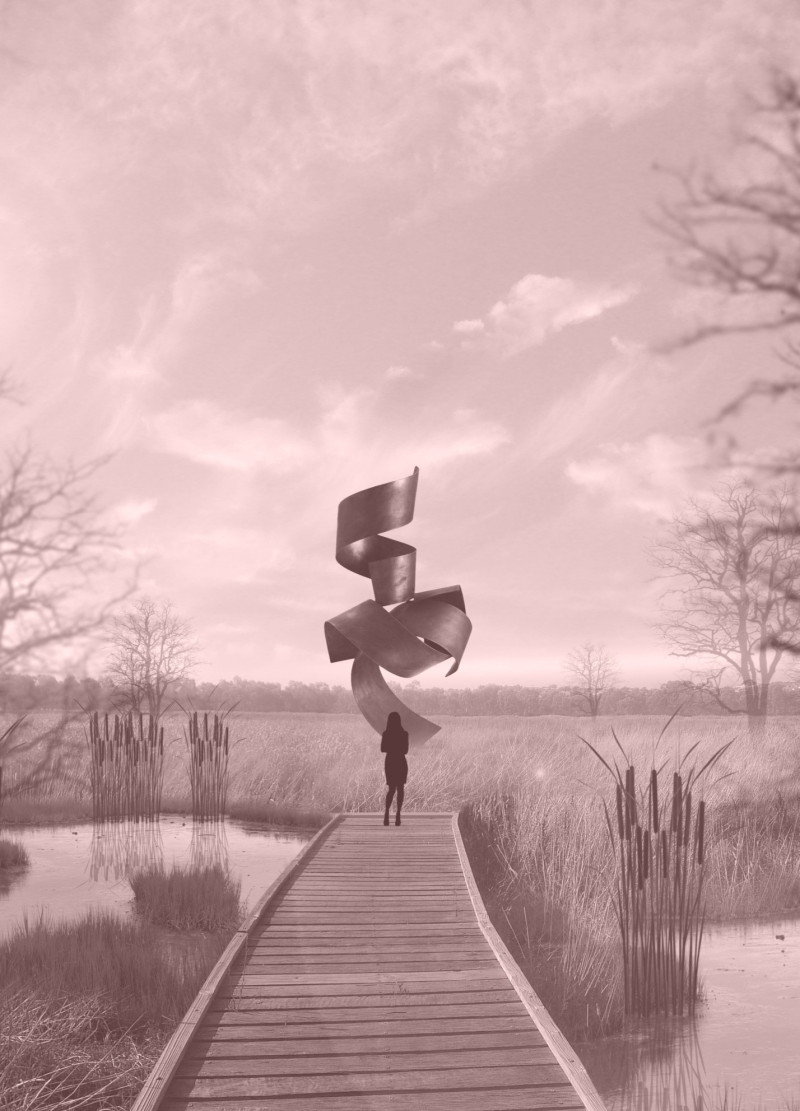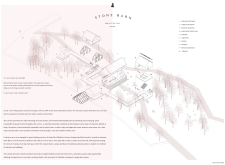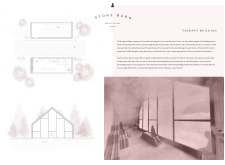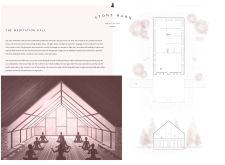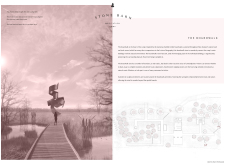5 key facts about this project
### Overview
The Stone Barn Meditation Camp is located in Latvia, a region characterized by its extensive forest landscapes. The facility is designed to provide an environment conducive to relaxation and spiritual growth, emphasizing sustainable practices and ecotourism. The camp seeks to support mindfulness and well-being while creating spaces that reflect the natural surroundings.
### Architectural Layout and Key Facilities
The camp comprises ten distinct structures, including a silent retreat, a therapy building, a primary meditation hall, a dining area, and private residences. These buildings are thoughtfully arranged within the forest, promoting intimacy with the environment while ensuring privacy for contemplation. The therapy building features both a spa and a sauna, designed to facilitate therapeutic experiences. The spa incorporates direct access to a heated pool, while the sauna offers tiered seating and expansive glass to connect visitors with the landscape.
The main meditation hall is divided into various functional areas, including a glass house designed for optimal natural light and thermal comfort. An adjacent uncovered terrace extends the space's usability into warmer months, enhancing the connection to the forest. A central boardwalk runs through the camp, linking the different structures while preserving the surrounding flora and fauna. This design promotes exploration and introspection, allowing guests to engage with the natural environment.
### Materiality and Sustainability
The materials used throughout the camp reinforce its environmental connection. The predominant use of locally sourced timber reflects the site's history and commitment to sustainability. Expansive glass elements enhance visual transparency and foster a sense of mindfulness by linking occupants with the outdoor setting. Stone, integrated into various structural components, strengthens the architecture's ties to the site’s natural resources.
In addition to utilizing local materials, the camp exemplifies sustainable practices by minimizing ecological impact and promoting community engagement. Communal spaces are designed to encourage social interaction while respecting individual privacy. Each structure is strategically positioned to maximize views of the forest, creating a serene atmosphere that engages visitors with their surroundings.


