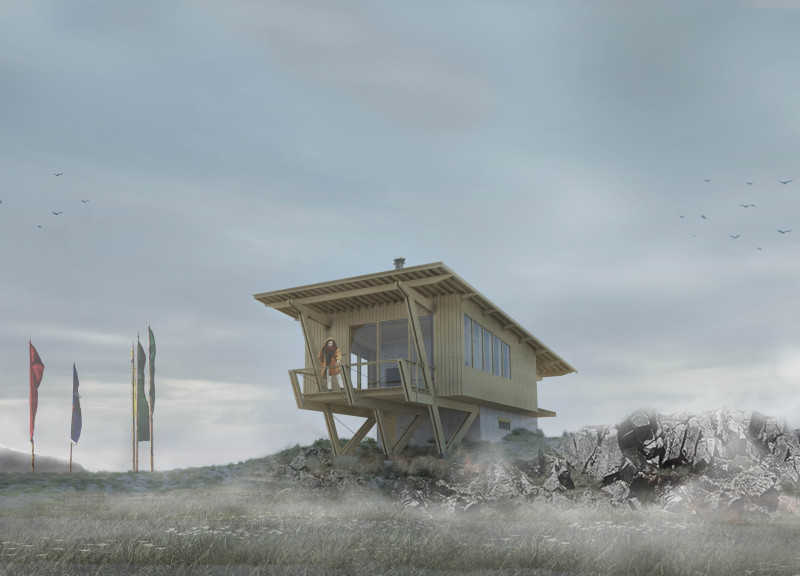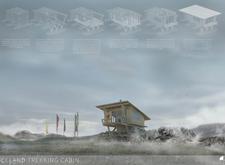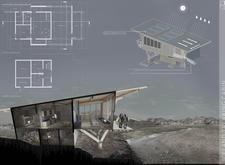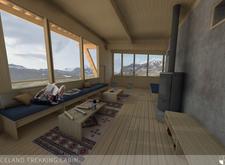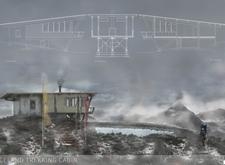5 key facts about this project
### Overview
Located in a rugged landscape of Iceland characterized by dramatic geological formations, the Iceland Trekking Cabin is designed to serve as a functional refuge for trekkers. The intent of the project is to provide a space that blends with the natural environment while offering shelter from the unpredictable Icelandic weather. This design integrates sustainability and user experience, creating an efficient facility for outdoor enthusiasts.
### Structural Strategy
The cabin features a core masonry structure that provides thermal mass and stability, crucial for enduring strong winds and harsh conditions. A timber frame enhances structural integrity and allows for expansive windows, promoting a sense of openness within the space. Elevated above the ground, the design minimizes ecological disruption and protects against snow accumulation and flooding.
### Material Selection
The use of timber is predominant in the framework and cladding, chosen for its sustainability and insulation qualities. Textured concrete is strategically incorporated at the lower level, providing robust contrast and aiding thermal regulation. Expansive glass panels maximize natural light and frame panoramic views of the Icelandic highlands, enriching the occupants' connection to the surrounding environment.
### Sustainability Integrations
Photovoltaic panels integrated into the roof facilitate the cabin’s energy self-sufficiency. Additionally, a rainwater harvesting system collects runoff for non-potable uses, enhancing overall sustainability. The cabin's architectural features include local vernacular elements designed to adapt to the climate, such as overhangs for rain protection and strategic thermal mass for insulation.
### Interior Configuration
The interior layout is optimized for functionality, with clearly defined areas for sleeping, cooking, and social interaction. The open-plan design features built-in seating that encourages community engagement and relaxation. Natural finishes, including untreated wood and soft textiles, foster a warm atmosphere that aligns with the cabin's external aesthetics.


