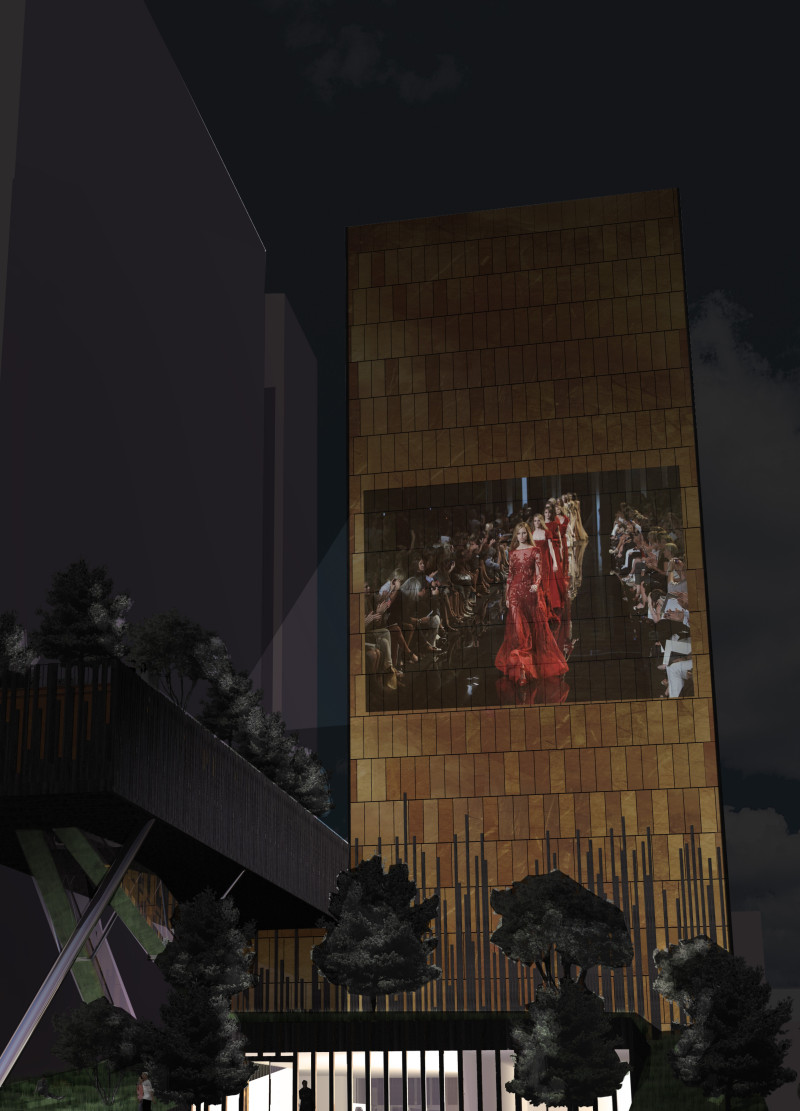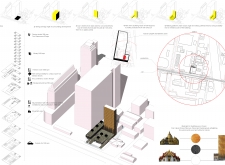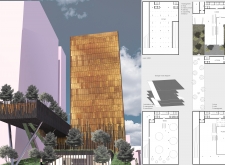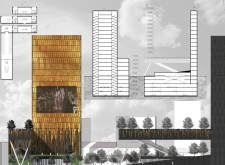5 key facts about this project
## Overview
Located in a metropolitan area, the project aims to address the multifaceted needs of the community by integrating functional spaces with the surrounding urban environment. Designed to foster interaction among diverse user groups, the space is characterized by a blend of built and natural elements, promoting both aesthetic appeal and practical utility. Key features include areas dedicated to fashion exhibitions, educational facilities, and public amenities, which collectively contribute to vibrant urban life.
## Functional Versatility
The architectural design prioritizes versatility through its spatial organization, featuring dedicated spaces that support various activities. The primary areas include a 1,555-square-meter exhibition hall for fashion displays, a library and classrooms for educational pursuits, and a restaurant that encourages social interaction. Additionally, outdoor spaces such as parks and open areas are integrated into the layout, serving as venues for events and community gatherings.
## Material Composition and Sustainability
The materials employed reflect a careful selection aimed at enhancing both aesthetic quality and environmental responsibility. Wood features prominently in both the exterior and interior, contributing warmth and sustainability. Complementing this, metal is utilized for its structural integrity and modern aesthetic, while large glass panels facilitate natural light and visual connectivity with the surroundings. The design incorporates green roofs and strategically placed trees to promote biodiversity and further underscore the project’s commitment to sustainability through the use of environmentally conscious construction practices.























































