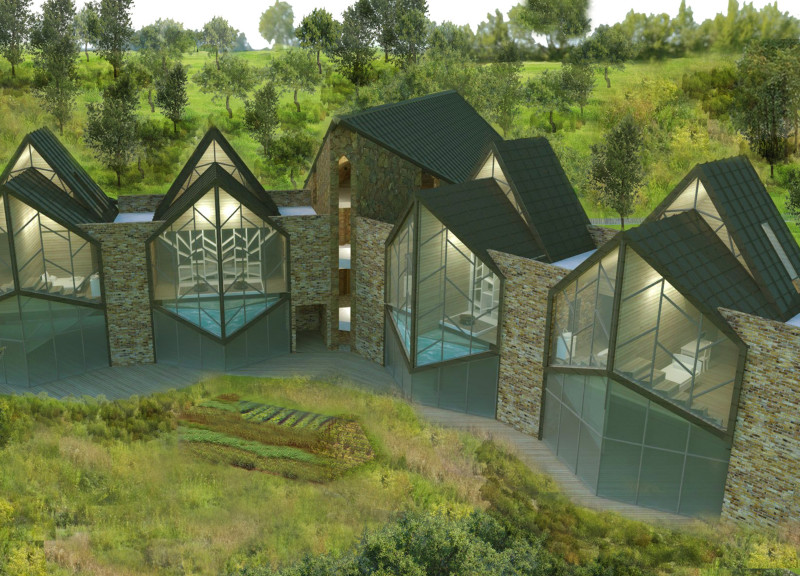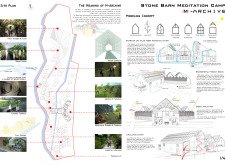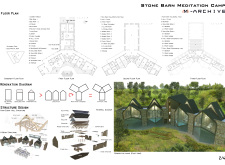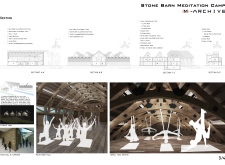5 key facts about this project
### Project Overview
The Stone Barn Meditation Camp, designed by M-Archive, is situated in a serene landscape that supports meditation, yoga, and community activities. The project emphasizes a sustained connection to the natural environment while incorporating modern design elements. Through careful planning, it aims to foster mental well-being within a framework that promotes interaction with nature.
### Site Organization and User Experience
The site is organized into distinct zones, including fruit gardens, a greenhouse, wellness facilities, and common areas. These components support sustainable practices and offer engagement opportunities for visitors. The circulation system is designed to facilitate movement between these areas while maintaining views of the natural surroundings, enhancing the overall user experience. Pathways serve both practical and contemplative purposes, guiding users through the lush landscape.
### Material Selection and Sustainability Initiatives
The material palette combines natural and sustainable elements, featuring reinforced concrete for structural integrity, wood for warmth, and glass for visual connections to the landscape. Notable sustainability practices include the implementation of rainwater harvesting and solar energy systems, along with rain gardens that enhance environmental resilience. This thoughtful approach to materiality and systems not only reduces ecological impact but also promotes an understanding of sustainable living among users.























































