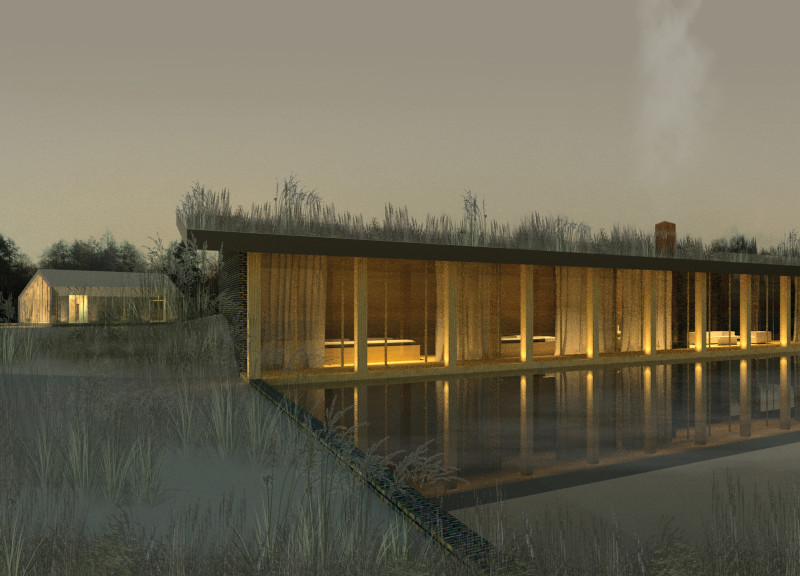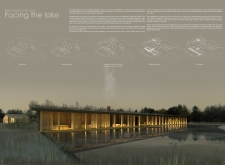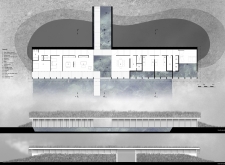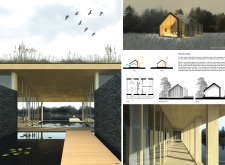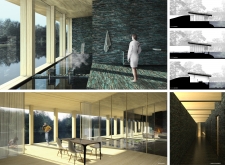5 key facts about this project
## Architectural Analysis Report: Blue Clay Country Spa
### Project Overview
The Blue Clay Country Spa is located in a tranquil, nature-oriented setting, designed as a retreat that emphasizes relaxation and connection with the natural landscape. The architectural concept focuses on creating an immersive experience for visitors, actively engaging them with both the built environment and the adjacent lake, which is central to the overall design narrative.
### Spatial Strategy and Site Integration
The design employs the metaphor of water to guide visitors through a serene progression from constructed spaces to the surrounding natural environment. The architectural arrangement is carefully calibrated to integrate subtly with the site, utilizing height modulation that respects the terrain's slope and visually connects the building to the lake. The layout fosters a calming atmosphere through the strategic placement of spaces that blur the boundaries between indoor and outdoor areas, promoting a sense of retreat and relaxation.
### Material Selection and Sustainability Features
Material choices reflect a commitment to sustainability and aesthetic harmony with the environment. Key elements include:
- **Wood**: Employed in both interior finishes and structural components, imparting warmth and a tactile quality.
- **Stone (likely slate)**: Prominently used in spa areas, enhancing acoustics and providing a durable, natural surface for water features.
- **Glass**: Extensively incorporated to facilitate transparency and maintain visual connections to the landscape.
- **Concrete blocks and bricks**: Constructed to meld with the site, fulfilling both functional and visual criteria.
These materials align with the project’s environmental ethos, ensuring that the structure coexists harmoniously with nature.
### Design Features and Community Engagement
The spa integrates various design features that enhance its functionality and community engagement:
- **Natural Integration**: The configuration of the building emulates organic forms and includes green roofs planted with indigenous species, contributing to local biodiversity.
- **Therapeutic Water Bodies**: Multiple water features are designed not only for relaxation but also to support natural filtration processes, aligning with sustainability efforts.
- **Flexible Spaces**: The layout accommodates diverse programming needs, allowing areas to adapt for relaxation, dining, or events, thus catering to varying visitor requirements.
Additionally, the incorporation of solar panels exemplifies the commitment to renewable energy, while passive solar design enhances overall energy efficiency. The open plan encourages fluid movement, enhancing the visitor experience and engagement with the natural setting.


