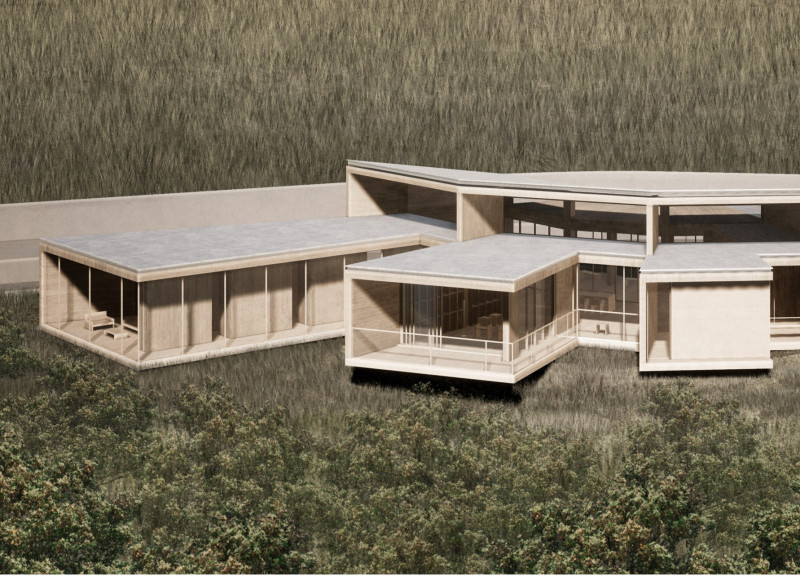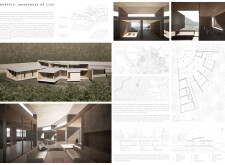5 key facts about this project
### Project Overview
"Hospice: Awareness of Life" is located in Seoul, South Korea, designed as a response to the nuanced requirements of individuals facing terminal illnesses. The facility aims to serve as a sanctuary that promotes reflection and meaningful connections for both residents and their families. The design integrates care provisions with a sense of refuge, addressing the challenges posed by the urban environment.
### Spatial Organization and User Experience
The layout comprises multiple interconnected pavilions, each serving distinct functions while ensuring accessibility and visual coherence. Individual rooms prioritize comfort and privacy, featuring large windows that capture views of the surrounding nature and optimize natural light. Communal spaces facilitate social interaction and support activities among patients, families, and caregivers, thus fostering a sense of community within the hospice. Additionally, specialized therapy rooms cater to various therapeutic practices, supporting a holistic approach to wellness. Key features include a chapel and a spiritual garden, designed for reflection and peace, and reinforcing the healing aspects of the environment.
### Materiality and Environmental Consideration
Material choice plays a critical role in enhancing the hospice's ambiance. The use of Cross Laminated Timber (CLT) supports extensive spans while offering visual warmth, contributing to a tranquil interior atmosphere. Concrete elements provide structural durability and permanence, while large glass windows facilitate transparency, bridging indoor and outdoor experiences. Metal accents are incorporated sparingly, yielding a contemporary touch that complements the overall natural aesthetic. This thoughtful selection of materials creates a sensory-rich environment that aligns harmoniously with the landscape.


















































