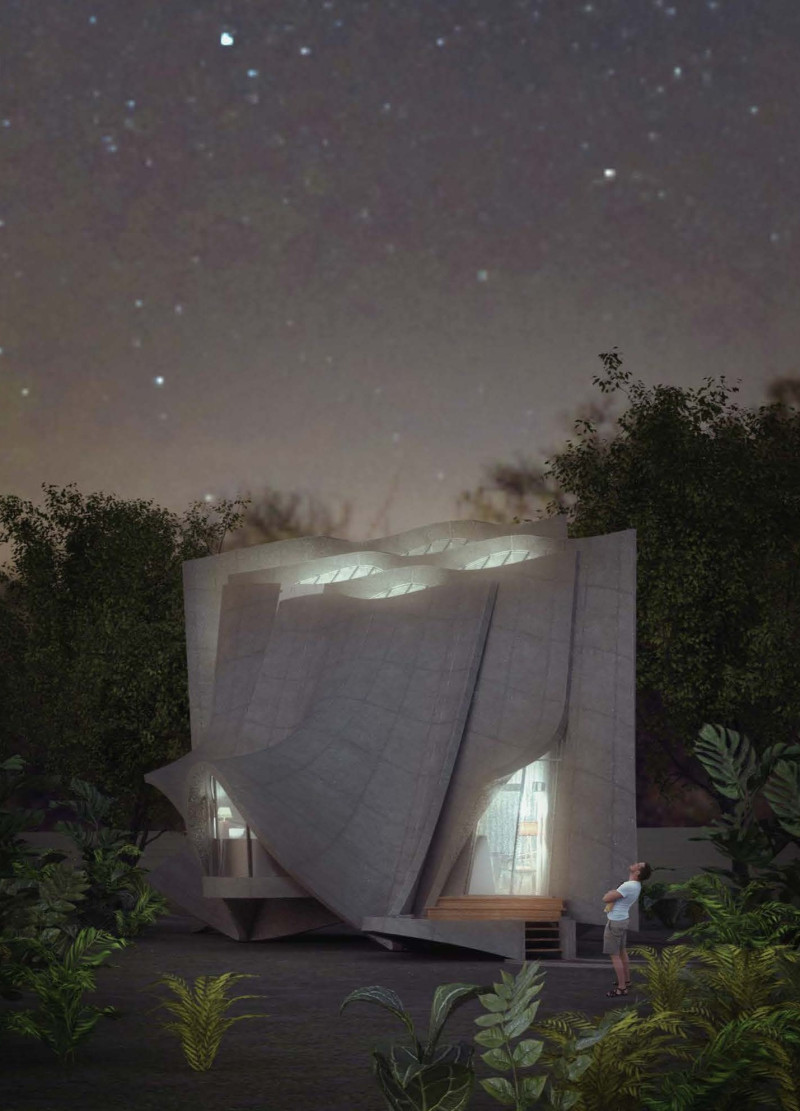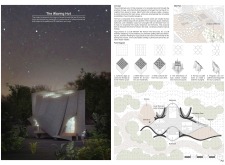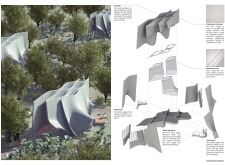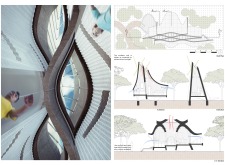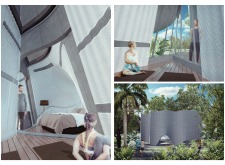5 key facts about this project
The project under analysis is a versatile architectural design located in a dynamic urban environment. It serves primarily as a mixed-use development, integrating residential, commercial, and communal spaces. Designed with a focus on community engagement, the project aims to foster interaction among users and strengthen ties within the neighborhood. The design emphasizes a balance between functionality and aesthetic appeal, creating an environment that is both welcoming and practical.
A key feature of this architecture is its thoughtful integration into the site. The layout responds to the surrounding context, providing an appropriate scale and massing that respects neighboring structures while offering differentiation. The facade employs a combination of modern materials, including glass, steel, and sustainably sourced wood, creating a visually appealing exterior that harmonizes with the natural landscape.
The project's unique design approach includes the use of an open-floor plan that enhances accessibility and flexibility, allowing spaces to be adapted for different functions. Large windows flood the interior with natural light, reducing the need for artificial lighting and enhancing occupant comfort. Green roofs and living walls are strategically implemented to provide natural insulation and promote biodiversity, thereby integrating sustainability into the architectural design.
One distinguishing aspect of this project is its commitment to sustainable architecture. The design incorporates advanced energy-efficient systems, such as solar panels and rainwater harvesting, which significantly lower the ecological footprint. This holistic approach towards sustainability reflects a growing trend within the architectural field, prioritizing environmental responsibility while serving the needs of the community.
The project features communal areas designed to facilitate social interaction, including landscaped gardens and gathering spaces that encourage community activities. These areas reflect the ethos of the design, which aligns with modern urban living where connection and collaboration are valued. Additionally, the strategic positioning of commercial spaces allows for easy access and encourages local entrepreneurship, contributing positively to the neighborhood's economy.
For a comprehensive understanding of this architectural design, readers are encouraged to explore the project presentation, which includes detailed architectural plans, sections, and design ideas. These elements provide deeper insights into the project’s innovative approach, material selection, and overall architectural strategy.


