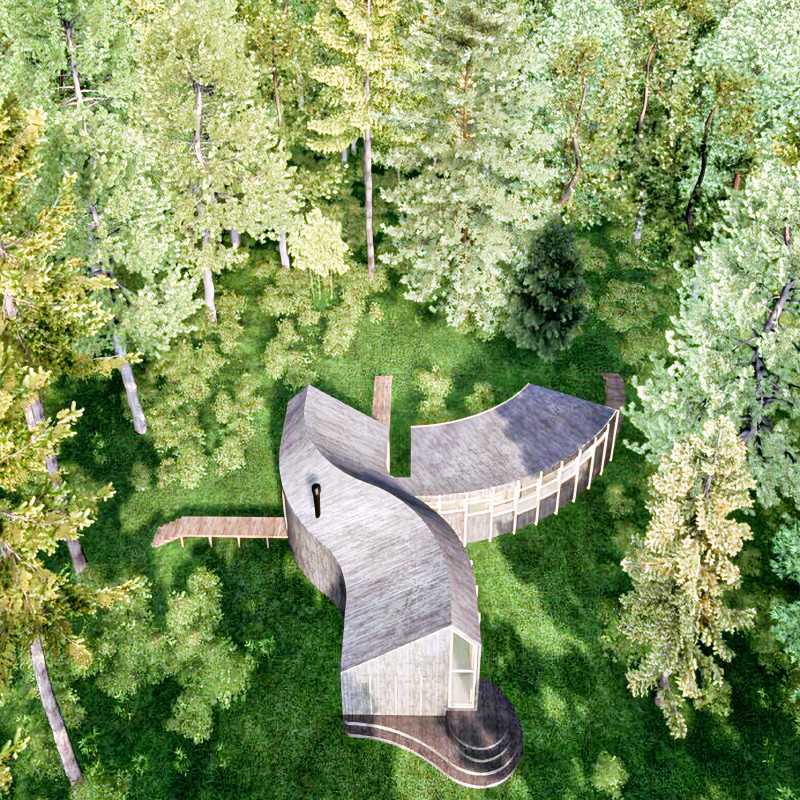5 key facts about this project
Located in a thoughtful landscape, the project exemplifies a modern approach of functionality and environmental. The design focuses on high-quality materials, spatial organization, and a commitment to creating a harmonious relationship between the built environment and nature.
The layout is deliberately organized to support intuitive movement and accessibility. Reinforced concrete provides a durable structural foundation, while expansive glazing enhances transparency and visual connection with the landscape. Reclaimed brick is used not only for its environmental benefits but also to bring texture and a sense of history. Sustainably sourced timber adds warmth to interior spaces, creating a balance between raw durability and refined comfort.
Innovative features further set this project apart. Green roofs support biodiversity and manage rainwater runoff, while passive solar strategies ensure efficient thermal performance. Photovoltaic panels contribute to energy independence, underscoring a broader commitment to renewable systems. The design also draws on local architectural language, grounding the project in its geographical and cultural context.
Through its careful composition of material, form, and purpose, this project serves as a compelling example of architecture that is both environmentally responsive and deeply human. It offers a clear vision of how design can shape spaces that are efficient, sustainable, and emotionally resonant.























































