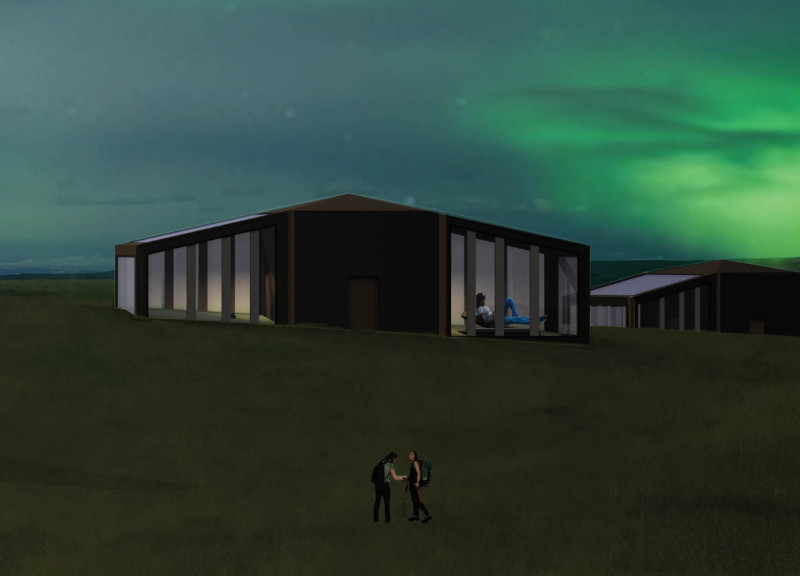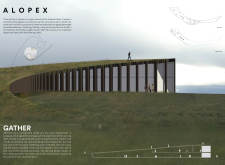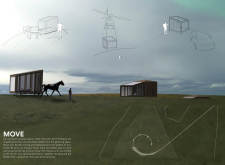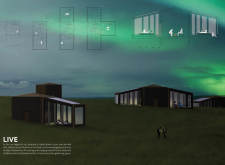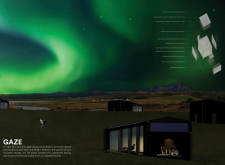5 key facts about this project
### Project Overview
Located in Iceland, the Alopex project draws inspiration from the Arctic fox and its behaviors, marrying architectural design with the natural landscape. The intent is to foster a sense of community through a cohesive layout that reflects the nurturing and protective attributes of the fox. Integration with the environment is emphasized to enhance experiences related to community interaction, mobility, and the appreciation of the Northern Lights.
### Spatial Strategy and Flexibility
The spatial organization features a central gathering area designed to encourage social interaction among occupants, facilitating the exchange of experiences. Moveable bedrooms provide flexibility in living arrangements, allowing residents to reposition individual units to balance privacy with connection to nature. Communal living and dining spaces are integrated, promoting group experiences while allowing for personal space. Additional amenities, such as saunas and common areas, enhance relaxation and social engagement, inviting residents to unwind in harmony with the surrounding landscape.
### Materiality and Eco-Conscious Design
The materials selected for the Alopex project are both functional and aesthetically aligned with its ecological vision. Lightweight wood framing supports easy assembly and mobility, while double-pane insulated windows contribute to energy efficiency and offer unobstructed views of the Northern Lights. A glass ceiling introduces natural light, creating an immersive environment that connects occupants to the sky. Varied opaque and transparent facades address privacy and openness according to individual needs, while adjustable heated beds and multi-functional spaces promote comfort and adaptability within the living environment.


