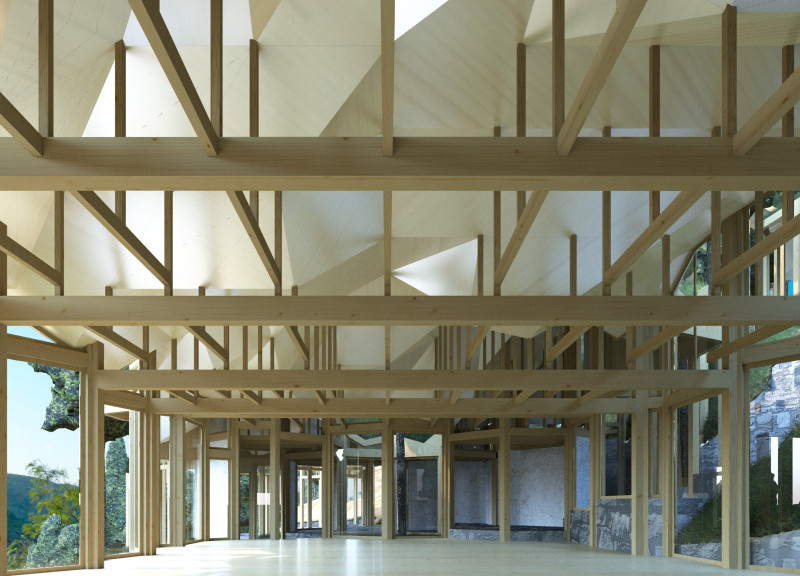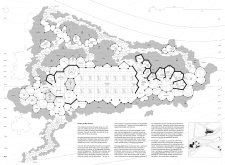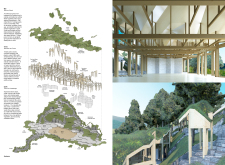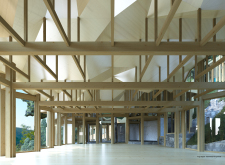5 key facts about this project
The project presents a comprehensive architectural design that embodies modern functionality and innovation. The design prioritizes sustainability, user experience, and integration with the surrounding environment. This architectural endeavor demonstrates a keen understanding of spatial dynamics, materiality, and community engagement, making it a noteworthy example within its context.
The primary function of the project is to serve as a multi-use community hub, combining commercial, recreational, and social spaces. This integration encourages interaction among diverse user groups, fostering a sense of community. The layout strategically organizes various components, including retail areas, meeting rooms, and outdoor spaces, to promote accessibility and flow. The design considers the movement patterns of occupants, facilitating an intuitive navigation experience throughout the structure.
The architectural approach distinguishes this project from traditional designs by emphasizing flexibility and adaptability within the enclosed spaces. Modular elements allow for reconfiguration of internal layouts to accommodate changing community needs. This responsive design philosophy is supported by a combination of fixed and movable partitions, which promote multifunctionality. As such, the project can adapt to various events and activities, enhancing its usefulness over time.
Environmental considerations underpin the material selection, which focuses on reducing carbon footprints and enhancing energy efficiency. The primary materials used include sustainably sourced timber, recycled steel, and low-emission insulation. These materials not only contribute to the project’s environmental goals but also enhance the aesthetic qualities of the structure, establishing a harmonious connection with the natural surroundings.
Innovative design strategies are implemented to maximize natural light and ventilation within the project. Large, strategically placed windows create an open and inviting atmosphere, while the incorporation of green roofs and living walls promotes biodiversity. These elements work together to reduce the reliance on artificial lighting and climate control systems, further aligning with the sustainable objectives of the project.
The design culminates in a cohesive architectural identity that resonates with its geographic location. The building's facade responds to local climate conditions and cultural context, utilizing local materials where possible to create a sense of place. This thoughtful integration reinforces the connection between the built environment and its natural surroundings, contributing to the overall success of the design.
Overall, this architectural project exemplifies contemporary design that prioritizes community engagement, environmental responsibility, and adaptability. For a closer examination of the architectural plans, sections, and various design elements that characterize this project, readers are encouraged to explore the detailed project presentation for a deeper understanding of its unique architectural ideas and approaches.






















































