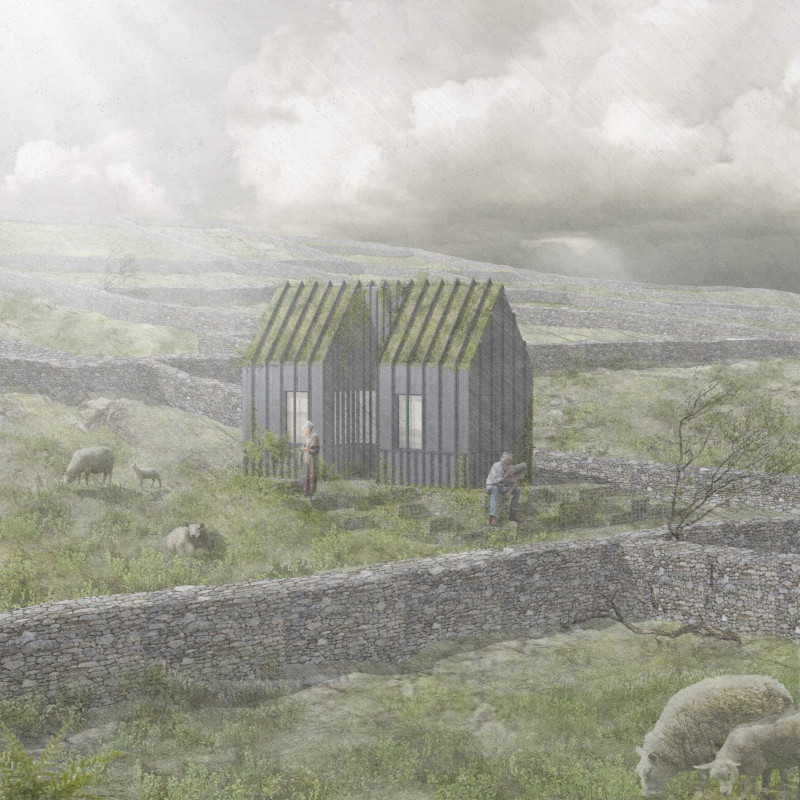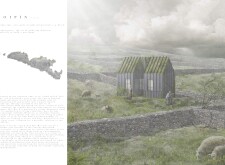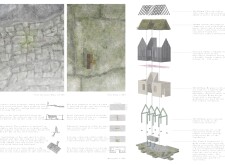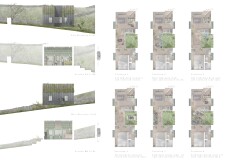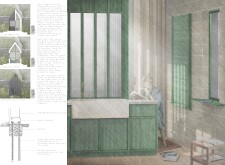5 key facts about this project
**Overview**
Located in a dynamic urban setting, the project aims to integrate modern design principles with community functionality. The intent is to create a space that serves both public and private needs while responding to the surrounding context. This development prioritizes accessibility, fostering interaction among users and enhancing the overall urban fabric.
**Spatial Strategy**
The design employs a multi-layered approach to spatial organization, where public areas are strategically oriented towards communal pathways to facilitate movement and engagement. Private zones are positioned to ensure privacy while still maintaining a connection to communal spaces. This arrangement optimizes natural light and enhances the sense of openness throughout the building, allowing for adaptable use of the interiors.
**Materiality and Sustainability**
A deliberate choice of sustainable materials underscores the project’s commitment to environmental responsibility. Bio-based construction materials and energy-efficient systems are integrated to minimize the ecological footprint. The façade incorporates local materials that not only reflect the region's character but also contribute to thermal performance and durability. This attention to materiality enhances both the aesthetic and functional aspects of the design.


