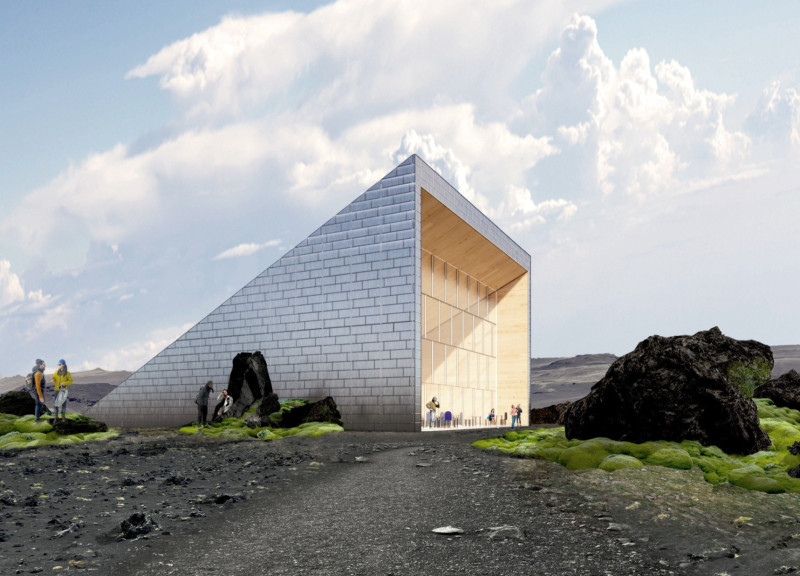5 key facts about this project
The Hverfjall Center serves as a multi-functional coffee shop located within the volcanic landscape of northern Iceland. The architectural design seamlessly integrates with the dramatic topography of the region, reflecting a thoughtful approach to environmental harmony while providing a welcoming space for both locals and tourists. The center is designed with a focus on community interaction and sustainability, promoting engagement with the surrounding natural beauty.
Geometric Integration and Functionality
The Hverfjall Center is characterized by its unique triangular form, which culminates in an angular roof designed for efficient rainwater runoff. This geometric approach not only addresses functional aspects of the structure but also echoes the volcanic features of the landscape. The building facilitates various activities by accommodating different group sizes in an open layout, featuring a large communal table as a focal point for social interactions. Large windows are strategically placed throughout the facade, enhancing natural light within the interior while providing expansive views of the external environment. The design prioritizes accessibility through multiple entry points, reinforcing the connection between the center and its surrounding landscape.
Sustainable Design Strategies
Sustainability is a core principle in the Hverfjall Center's design. Engineered wood, specifically cross-laminated timber (CLT), serves as the primary structural material, promoting eco-friendliness and reducing carbon emissions during construction. Reflective metal panels are utilized in the cladding, facilitating thermal regulation and minimizing energy consumption. The roof incorporates a solar array for energy generation, while rainwater harvesting systems contribute to the building's water efficiency. Radiant floor heating powered by geothermal energy enhances interior comfort during the colder months, supporting the building's overall green objectives.
Community-Oriented Architectural Approach
The emphasis on community and interaction defines the essence of the Hverfjall Center. The architectural design fosters welcoming spaces that encourage gathering and socialization. Informal seating areas located both inside and outside the center facilitate leisurely experiences, allowing visitors to engage with the surrounding nature. Each aspect of the building reflects intentional design choices aimed at creating an inclusive environment. The combination of functional layout, sustainable materials, and community-focused elements distinguishes this project from typical commercial architectures.
For further insights into the Hverfjall Center, including detailed architectural plans, sections, and design ideas, readers are encouraged to explore the complete project presentation. An in-depth review of the different architectural elements will provide a comprehensive understanding of the innovative approaches embedded within this project.





















































