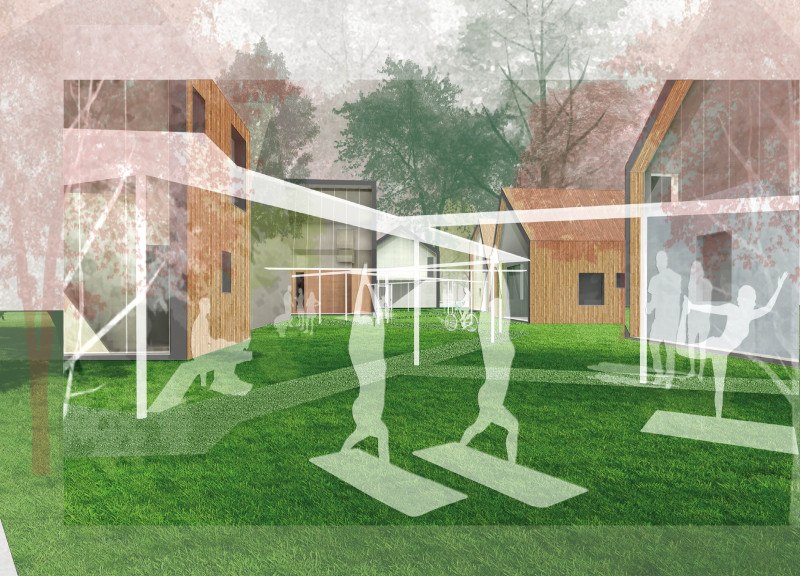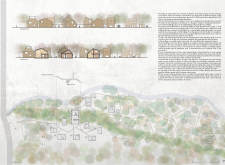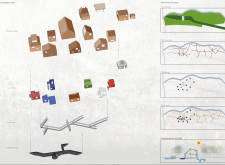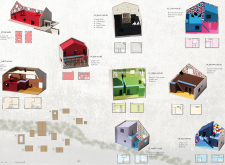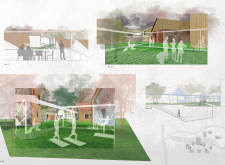5 key facts about this project
## Project Overview
Located in the rural Vidzeme region of eastern Latvia, this architectural design integrates contemporary forms with the area's rich natural environment. The project aims to create a harmonious relationship between the built structures and the serene landscape characterized by forests and lakes. It emphasizes community engagement through thoughtful spatial organization that balances private and communal experiences.
### Spatial Configuration and Community Engagement
The design employs a community-oriented approach, strategically positioning various built forms to promote social interaction while respecting the site's natural features. A combination of above-ground and underground facilities optimizes land use and minimizes environmental impact. Key spaces include a "Silence Room" designed for introspection and a vibrant series of above-ground structures that facilitate communal activities. This arrangement fosters both individual reflection and collective gatherings, enhancing the overall user experience.
### Material Selection and Sustainability
Materiality plays a critical role in the project by aligning with sustainability principles while ensuring aesthetic coherence. The use of diverse timber varieties enhances structural integrity and warmth, allowing the buildings to blend into their surroundings. Stone features prominently in the main event space, known as the Stone Barn, establishing a connection to the area's historical context. Large glass openings optimize natural light and visual connections with the landscape, while metal components add a contemporary touch. The project incorporates sustainable practices such as rainwater harvesting, landscape preservation, and energy-efficient designs that further emphasize its commitment to ecological sensitivity.


