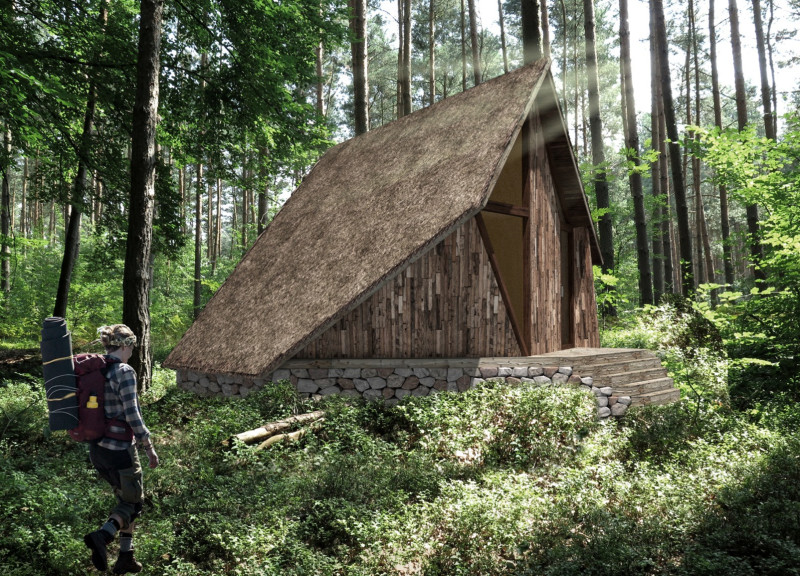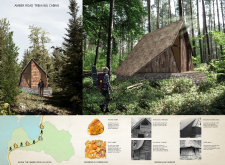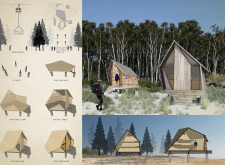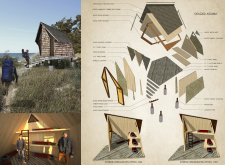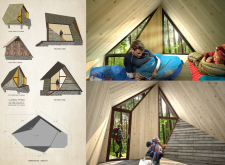5 key facts about this project
### Overview
The Amber Road Trekking Cabins are strategically located along the Amber Road in Latvia, designed to accommodate trekking enthusiasts while reflecting the region's natural and cultural context. The architectural intent is to create functional living spaces that respect the environment and evoke the historical significance of the area, incorporating sustainable practices throughout the design.
### Architectural Concept
The cabins feature a geometric design that draws inspiration from traditional Latvian architecture, notably characterized by steeply pitched roofs and angular elevations. This approach not only reinforces a connection to regional vernacular forms but also incorporates modern aesthetics to enhance shelter and safety within the wooded landscape. The arrangement promotes a sense of refuge, integrating living spaces with the surrounding environment.
### Materiality and Sustainability
The choice of materials plays a vital role in achieving aesthetic and functional objectives. Predominantly constructed from:
- **Wood Shingle Cladding**: Enhances natural insulation and helps the cabins blend into the forest environment.
- **Cross Laminated Timber (CLT) Panels**: Provide structural strength and facilitate quick assembly, contributing to construction efficiency.
- **Concrete Piers**: Elevate the cabins off the ground, minimizing ecological impact and preventing moisture accumulation.
- **Amber Tinted Glass**: Offers warm interior lighting and nods to the region’s historical connection to amber.
This project further emphasizes sustainability through the use of local materials, which lowers the carbon footprint associated with transportation and supports renewable resources. The modular design allows for flexibility in assembly, making it suitable for various guest arrangements while ensuring low disruption to the landscape during construction.


