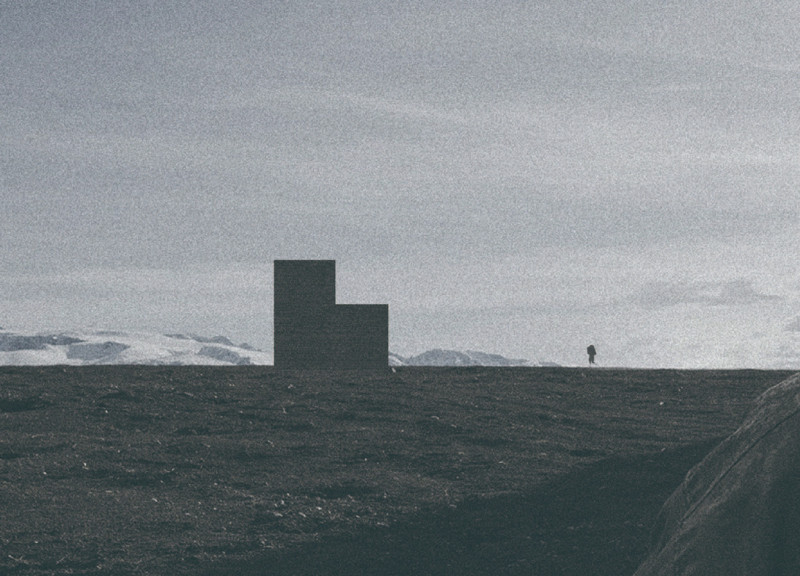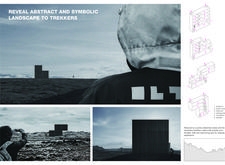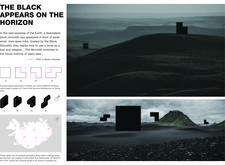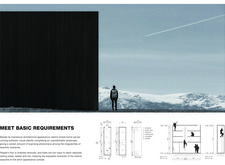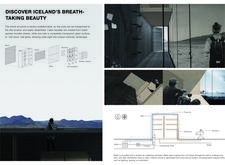5 key facts about this project
### Project Overview
This project comprises a series of modular cabins located in the diverse geological landscape of Iceland. Designed as resting points for trekkers, the cabins provide essential shelter while fostering a strong relationship between the built environment and the surrounding nature. The intent is to create a cohesive experience that enhances the journey through the wilderness, addressing both functional and symbolic needs.
### Spatial Organization and User Experience
The cabins are characterized by a minimalist design that emphasizes simplicity and functionality. Each structure incorporates vertical movement through distinct resting and public spaces, allowing for varied interactions among users while providing adequate amenities. The cabins’ modularity facilitates flexible configurations, catering to specific site contexts and promoting engagement with the natural environment.
Large glass panels incorporated into one side of each cabin afford panoramic views of the Icelandic landscape, encouraging occupants to connect deeply with their surroundings. This strategic use of transparency contrasts with the solid black-painted wooden facades, creating a distinct visual identity that blends into the rugged terrain.
### Materiality and Sustainability
Constructed primarily of black-painted wood, the facades of the cabins contribute to their aesthetic appeal while maintaining durability against harsh weather conditions. The selection of transparent glass enhances the interaction with the landscape, allowing natural light to penetrate the interior. Additionally, the structural components likely utilize steel for strength, although specific details are not emphasized.
Sustainability is a core theme in the design, with features such as rainwater collection and filtration systems integrated into the cabins. Renewable energy sources, including wind turbines, aim to minimize environmental impact while supporting the cabins’ operational needs. This commitment to ecological considerations aligns with the project’s goal of fostering a respectful relationship between architecture and nature.


