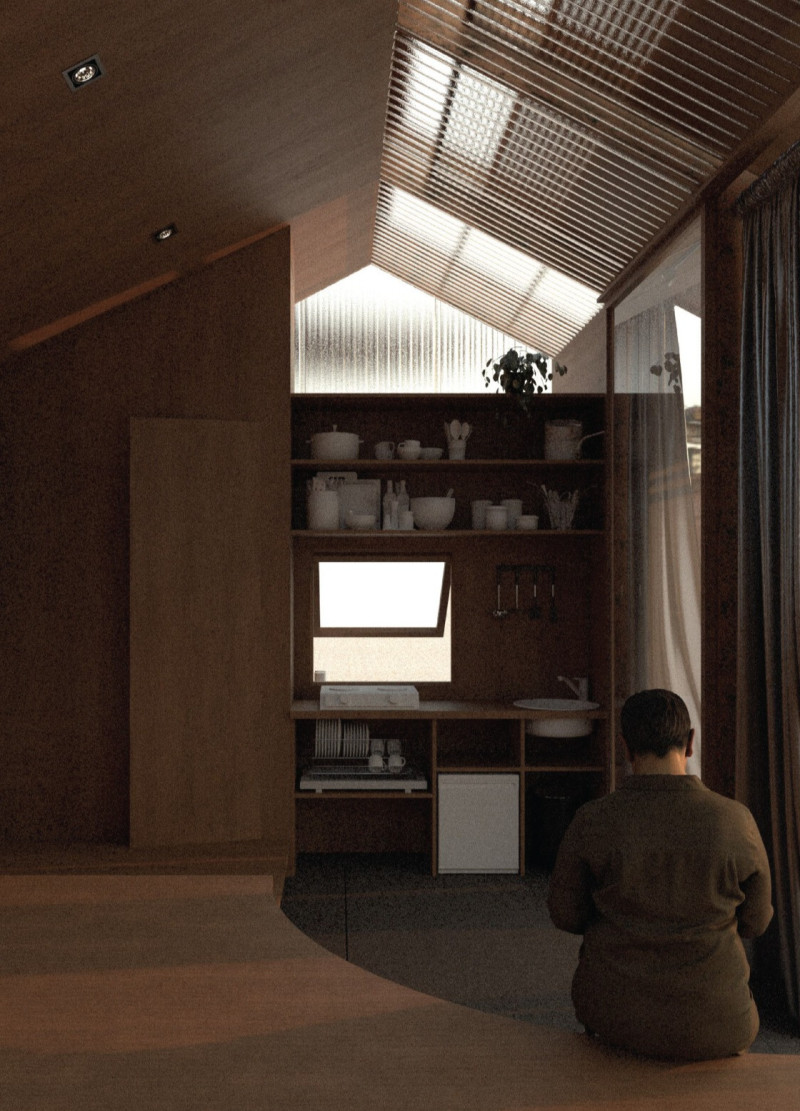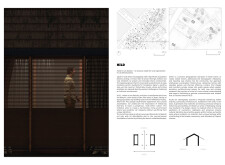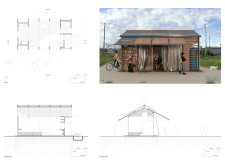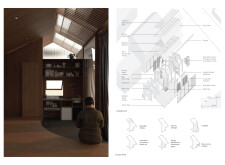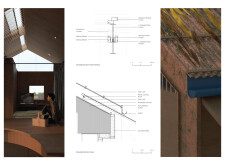5 key facts about this project
## Project Overview
HILD (Home in Low Density) is an architectural initiative focused on revitalizing rural areas in Japan, specifically targeting the town of Akkeishi, which is experiencing significant demographic shifts due to an aging population and the outmigration of younger residents. The proposal aims to fulfill housing demands while prioritizing inclusivity and community integration. By blending traditional elements with contemporary design methodologies, the project seeks to address current socio-economic challenges in rural Japan.
## Spatial Strategy
The architectural layout features a low-density design that encourages a close interaction with the surrounding environment. Flexible spaces are incorporated to facilitate both private and communal activities, thereby supporting a vibrant community life. Public areas such as mini-libraries and gathering spaces are strategically integrated to foster social connections and promote inclusivity among residents.
## Materiality and Sustainability
The selection of materials has been carefully considered to enhance sustainability and align with regional aesthetics. Key features include:
- **Corten Steel** for roofing, ensuring durability with a rustic appearance.
- **Wooden Batten Framing** that promotes a connection with nature and reflects traditional Japanese craftsmanship.
- **Polycarbonate Panels** to maximize natural light and contribute to energy efficiency, thus reducing the overall carbon footprint.
- **Advanced Insulation and Gutter Systems** that support climate control and effective water management, enhancing the building’s operational sustainability.
The design also incorporates innovative exterior treatments, such as operable panels and reflective curtains, providing residents with control over privacy and light, further adapting to changing environmental conditions.


