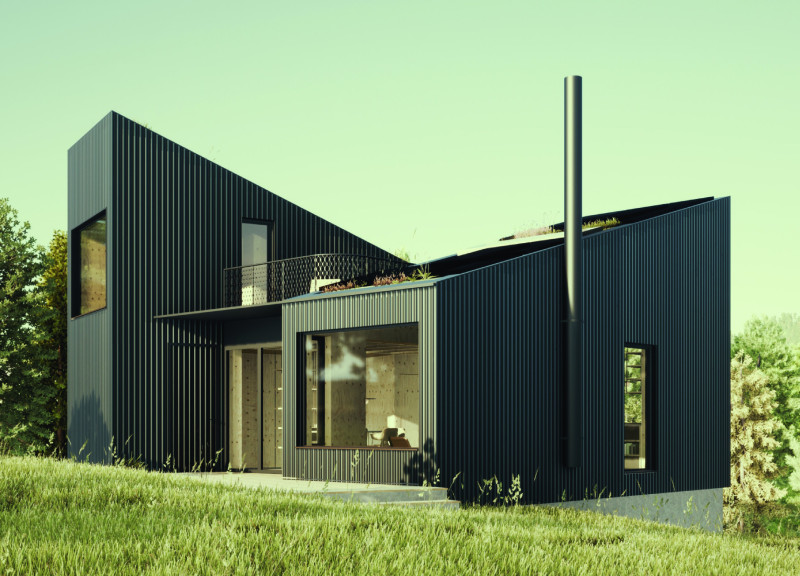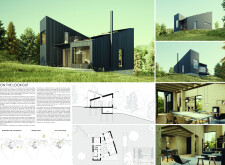5 key facts about this project
## Overview
"On the Lookout" is located in a harmonious landscape, where the design prioritizes both contemporary aesthetic and functional living. The intent is to create a home that engages actively with its surroundings while providing a versatile space for daily activities. The architectural strategy emphasizes connectivity to the natural environment, allowing for extensive views and encouraging interaction with the landscape. This approach aligns with the project’s name, which underscores the importance of observation and engagement with the external environment.
### Architectural Composition
**External Features:**
The building exhibits a dynamic geometric form characterized by intersecting volumes and varied rooflines that enhance both visual appeal and the functional quality of interior spaces. The exterior is predominantly clad in dark-hued, corrugated metal, providing a striking contrast to the surrounding greenery. This material choice not only serves aesthetic purposes but also contributes to the structure's durability and UV protection. Large-format windows integrated into the façade facilitate unobstructed views and ample natural light, further strengthening the connection between the interior and exterior.
**Sustainable Design Elements:**
Sustainability is a core consideration in the design. The project includes systems for rainwater collection and greywater recycling, reflecting a commitment to ecological responsibility. Solar panels are integrated into the energy framework, enhancing the building's energy efficiency and minimizing its carbon footprint. These elements are part of a broader approach aimed at reducing the environmental impact while promoting resource conservation.
### Interior Design
**Material Palette:**
The interior materials are selected for their aesthetic warmth and functional performance. Light-colored wood panels create a welcoming atmosphere, contrasting with the metal exterior. Reinforced concrete is employed for structural and flooring elements, providing durability and a contrasting texture. The use of large-format glass partitions allows for an open layout that ensures privacy without sacrificing light, further enhancing the sense of space.
**Spatial Organization:**
The layout is designed for optimal flow and usability, featuring distinct zones for cooking, dining, and relaxation. This zoning arrangement encourages social interaction, particularly through the open connection between the kitchen and dining area. Additionally, the inclusion of movable or transformable spaces allows for adaptability, catering to diverse lifestyle needs.
Ultimately, "On the Lookout" establishes a dialogue between architecture and nature, employing thoughtful design strategies that enhance user experience and respect the environment.


















































