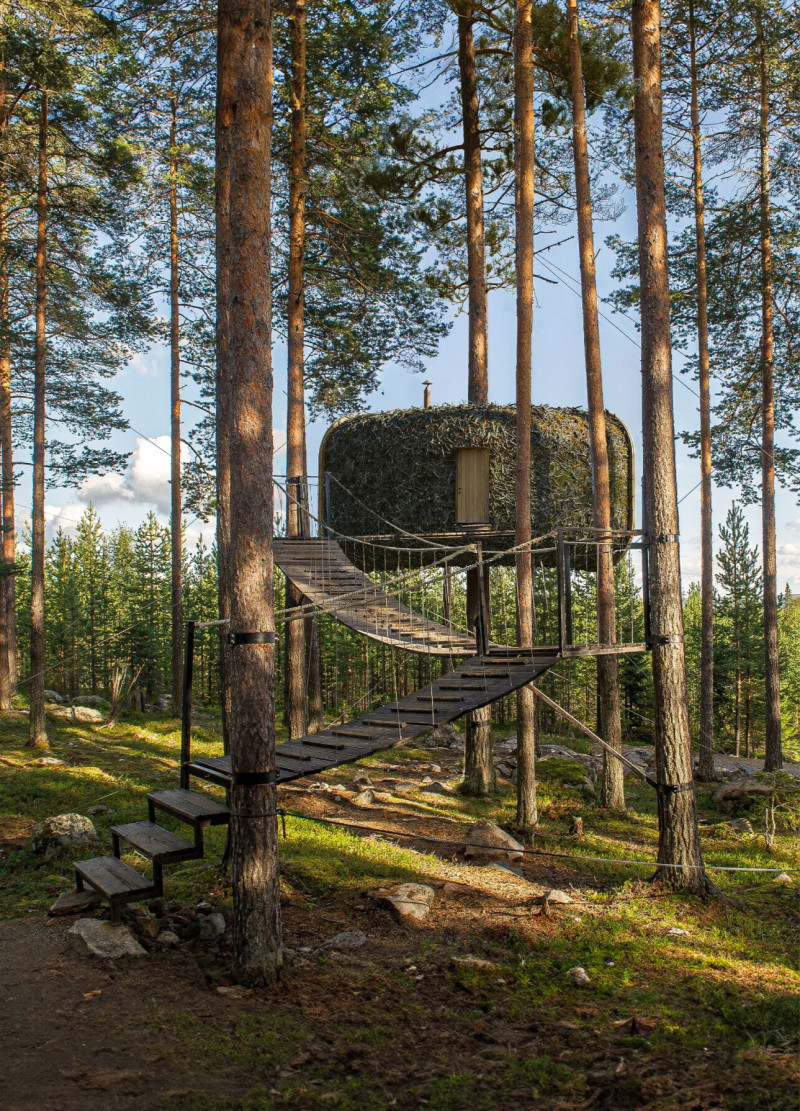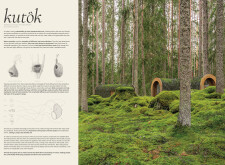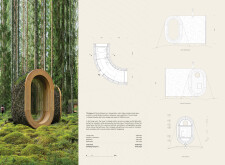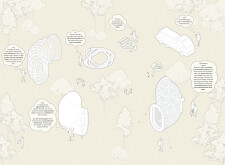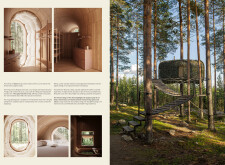5 key facts about this project
### Overview
The kutôk project, located within a dense forest, embodies a contemporary architectural approach centered on sustainability and environmental harmony. The design aims to establish a connection between human habitation and the natural ecosystem, providing an enriching living experience while adhering to modern standards of functionality and comfort.
### Spatial Strategy
The architectural layout features a mirrored U-shape, which optimizes the relationship between private and communal areas. This design enables efficient use of space without extensive partitioning, facilitating fluid movement throughout the home. Interior spaces are intentionally designed for comfort, with the living area incorporating large windows to frame the natural surroundings, while the sleeping nook on the mezzanine offers a unique vantage point for stargazing through a circular window. The integration of external pathways and platforms promotes interaction with the landscape, encouraging occupants to engage with their environment.
### Materiality and Sustainability
The kutôk project emphasizes the use of natural and locally sourced materials, which contribute to both aesthetic appeal and ecological responsibility. Structural components primarily utilize wood to impart warmth and organic qualities, while cork panels provide natural waterproofing and serve as adhesive layers for facades. The foundations are constructed from concrete and metal to ensure structural integrity, and the addition of a vegetated roof enhances insulation and supports local biodiversity. These material choices reflect a commitment to sustainability, ensuring that the building integrates seamlessly with its wooded surroundings while providing functional and elegant design solutions.


