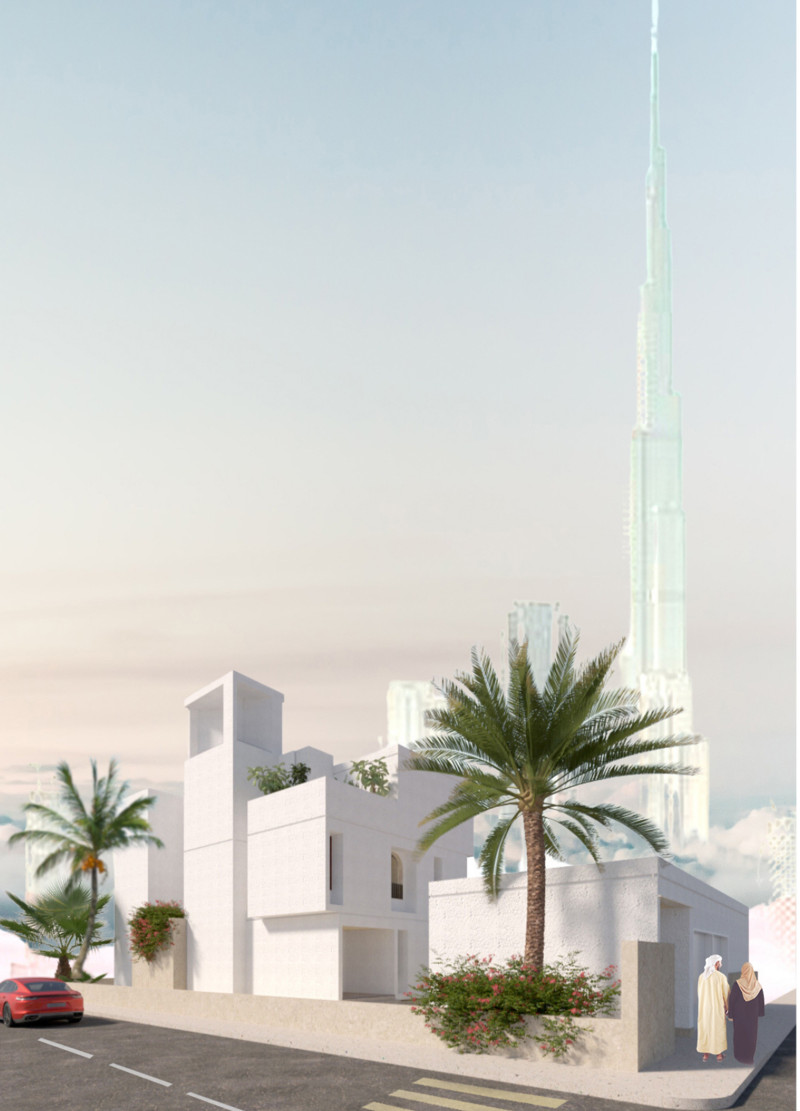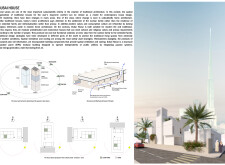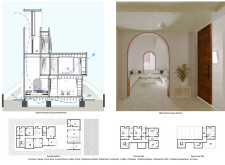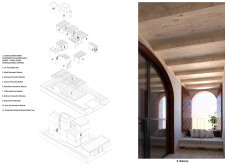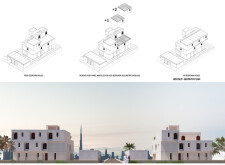5 key facts about this project
### Project Overview
Located in Dubai, the design responds to the city's socio-cultural landscape by integrating sustainability with traditional values and contemporary living. The structure employs modular and prefabricated elements, allowing for versatility and adaptability to the changing needs of its inhabitants. The architectural approach reflects a shift toward individualized living arrangements while preserving communal spaces essential for social interaction.
### Spatial Organization and User Experience
The spatial layout promotes both interaction and privacy, facilitated by two vertical towers that connect various areas, including kitchen, dining, bedrooms, and living spaces. This design fosters connectivity while defining distinct zones for different activities. A central courtyard enhances community interaction while providing a sanctuary from the external environment. The design also includes a Majlis, an essential area for social gatherings, reinforcing the cultural significance of communal spaces.
### Materiality and Sustainability
Incorporating a range of materials, the structure utilizes Structural Insulated Panels (SIPs) for walls and roofs, providing efficient thermal insulation. Engineered lumber (LVL) offers structural integrity, while coral stone reflects a connection to the local environment. Concrete ensures durability, and natural wood adds warmth to interior spaces. Sustainability features are prominent in passive cooling strategies, such as windcatchers for natural ventilation, and the integration of solar panels and water harvesting systems, enhancing energy efficiency and resource conservation.
The modular design allows for future flexibility, accommodating changes in family size without major reconstruction. This forward-thinking approach addresses both the challenges of rapid urbanization and the need for a harmonious relationship with Dubai's evolving skyline.


