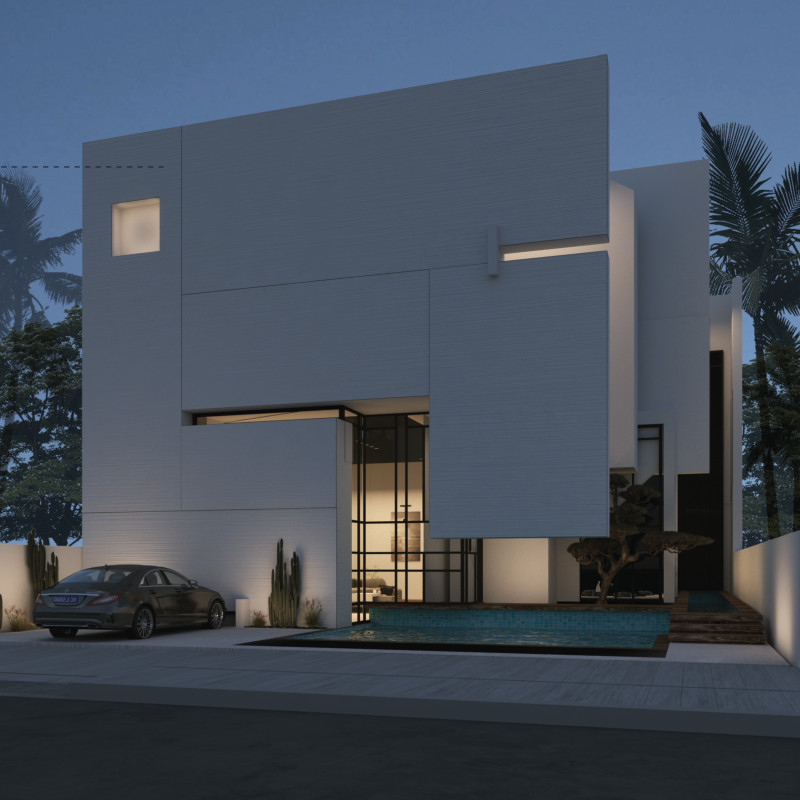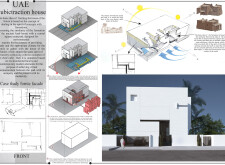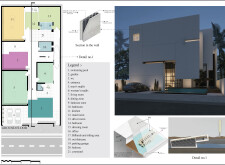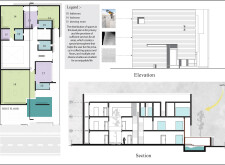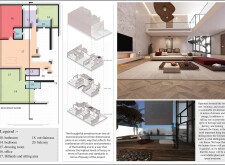5 key facts about this project
# Architectural Design Report: UAE Cubicturation House
## Project Overview
Located in the United Arab Emirates, the Cubicturation House represents an innovative approach to residential architecture that draws from traditional Arab design. The concept is informed by the historical cubic structures that have adapted over time to environmental conditions. This design integrates modern living requirements while maintaining a dialogue with cultural history, establishing a framework that balances past philosophies with present-day needs.
## Spatial Configuration and Environmental Adaptations
The architectural design prominently features a central courtyard, a hallmark of ancient Arab houses, providing a protected area for family gatherings while ensuring natural light and ventilation. This design strategy allows for insulation against external extremes and enhances privacy. The vertical circulation is facilitated through open staircases and flexible spaces that encourage a seamless flow between levels.
Environmental considerations are integral to the structure. The design employs external shading devices and strategically placed openings to reduce heat gain, while prevailing wind patterns are harnessed for natural cooling. An innovative water feature is incorporated to enhance ambient temperature control through evaporation, serving both aesthetic and functional purposes.
## Material Selection and User Experience
Material choices reflect both the architectural intent and environmental context, emphasizing durability and aesthetic quality. Concrete is used for structural elements due to its thermal mass properties, while extensive glazing allows for ample natural light and views of the landscape. Interior spaces feature warm wood finishes, and decorative tiles are utilized in areas that require water management.
The layout is designed to accommodate contemporary lifestyles, distributing functional spaces across two levels. The first floor includes communal areas such as living and dining rooms, complemented by private quarters like bedrooms and bathrooms. The second floor serves as a retreat, featuring private offices and recreational spaces, such as billiards and lounge areas, enhancing the overall living experience.
The orientation of the house enhances its environmental performance; southern and eastern facades are more protected from direct sunlight, while openings on the northern side promote airflow and natural cooling.


