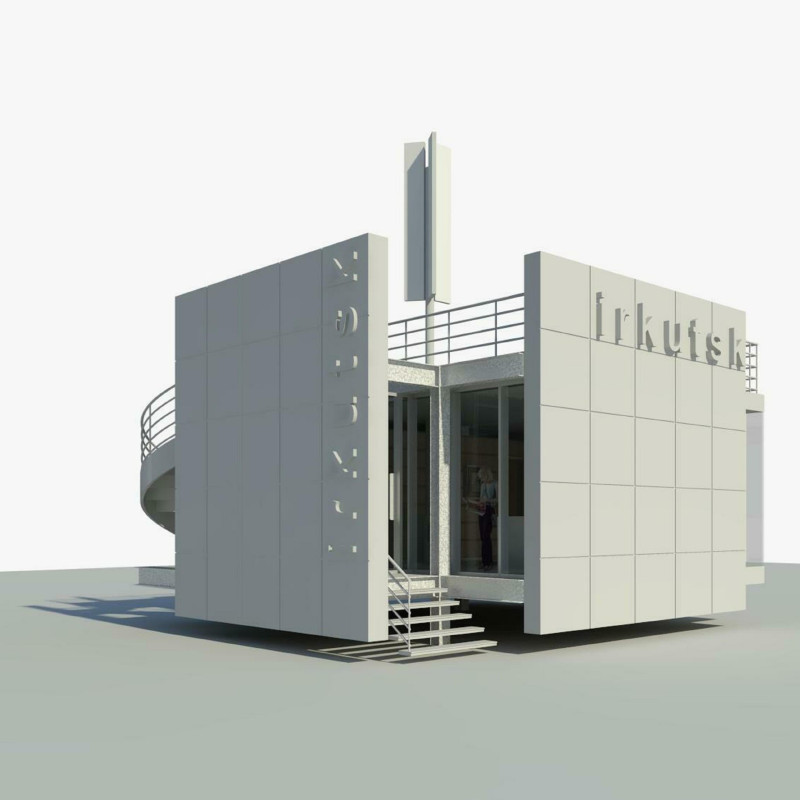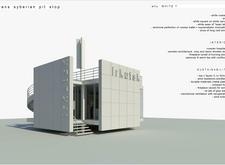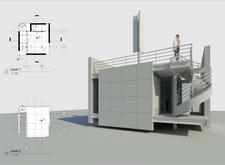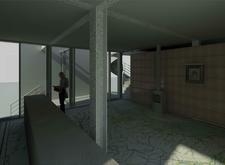5 key facts about this project
# Analytical Report on the Trans-Siberian Pit Stop Architectural Design Project
## Overview
Located in Irkutsk, the Trans-Siberian Pit Stop serves as an essential rest area for travelers on the Trans-Siberian railway, aiming to blend functionality with cultural significance and sustainability. The design reflects a commitment to local traditions while incorporating contemporary architectural practices. The building’s striking white facades not only address aesthetic considerations but also serve practical functions, such as heat reflection, which is particularly relevant to the region's harsh winters.
## Cultural Integration
The design pays homage to Russian cultural elements through intentional aesthetic choices. For instance, inspiration from Tchaikovsky's "Swan Lake" is evident in the building's elegant forms, representing the “white swan.” Interior spaces draw from traditional Russian wooden architecture, fostering a warm and inviting atmosphere reminiscent of communal gatherings around a samovar. This cultural resonance is crucial to establishing a welcoming environment for visitors.
## Material Selection and Sustainability
### Exterior and Structural Elements
The exterior features durable materials such as concrete panels and large glass windows, ensuring resilience against severe weather while promoting transparency and visual connectivity between indoor and outdoor environments. Metal railings contribute to both safety and contemporary design aesthetics.
### Interior Materials and Energy Efficiency
Inside, the use of warm wood for walls enhances the sense of coziness, complemented by a fireplace that serves as both a heating source and a social centerpiece. Textured surfaces evoke organic patterns, adding depth to the visual and tactile experience. Additionally, the project emphasizes sustainability through the use of low U factor materials for insulation and systems like gray water recycling, demonstrating a commitment to environmental stewardship.
## Layout and Functional Design
The two-level layout of the building maximizes usability. The first level includes reception and communal areas that promote openness and accessibility, while the second level features observation and rest spaces, enhancing user experience. A spiral staircase facilitates movement within the structure while adding a visually appealing element.
Sustainable features further enhance the design's functionality, with an impressive insulation rating, wind resilience considerations, and mechanical ventilation systems that improve indoor air quality. The incorporation of a wind turbine underscores the project’s sustainable energy practices, reflecting an adherence to environmental responsibility.
Overall, the Trans-Siberian Pit Stop stands as a significant architectural contribution that harmonizes cultural context, sustainability, and functional design.





















































