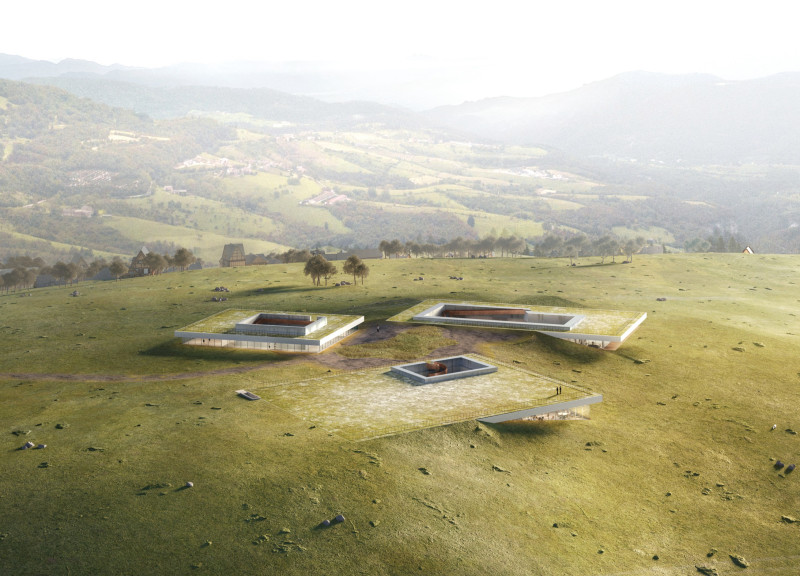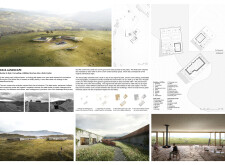5 key facts about this project
## Project Overview
The Data Landscape project is located in the Wourt nature park, an area characterized by mountainous terrain and a historical military presence from World War I. This initiative aims to repurpose an abandoned military bunker into an advanced data center, while also honoring the site's historical significance and its natural surroundings.
## Spatial Strategy and Layout
The design integrates three main architectural volumes: a data center, a residential and office area, and a community center, all thoughtfully arranged to create a cohesive public space. The data center and community center are positioned above ground to ensure accessibility, while the residential and office units are placed semi-underground to enhance privacy and security. A meandering pathway connects these spaces, facilitating visitor movement and interaction. The pathway transitions between gravel and concrete, leading to a central open courtyard that serves as a social hub.
## Materiality and Sustainability
The project employs a carefully selected palette of materials that strengthen the connection between architecture and the landscape. Concrete serves as the primary material for walls and pathways due to its durability, while expansive glass elements enhance natural light and visibility. Stone is utilized in landscaping and flooring, reflecting the site's geological characteristics, and steel is incorporated structurally to support the significant spans required by the main buildings. The design emphasizes sustainability through its integration with the natural topography, minimizing ecological disruption, and preserving the historical context of the original bunker. The community center's inclusion reinforces a focus on social interaction, positioning the site as a hub for local engagement and technology accessibility.


















































