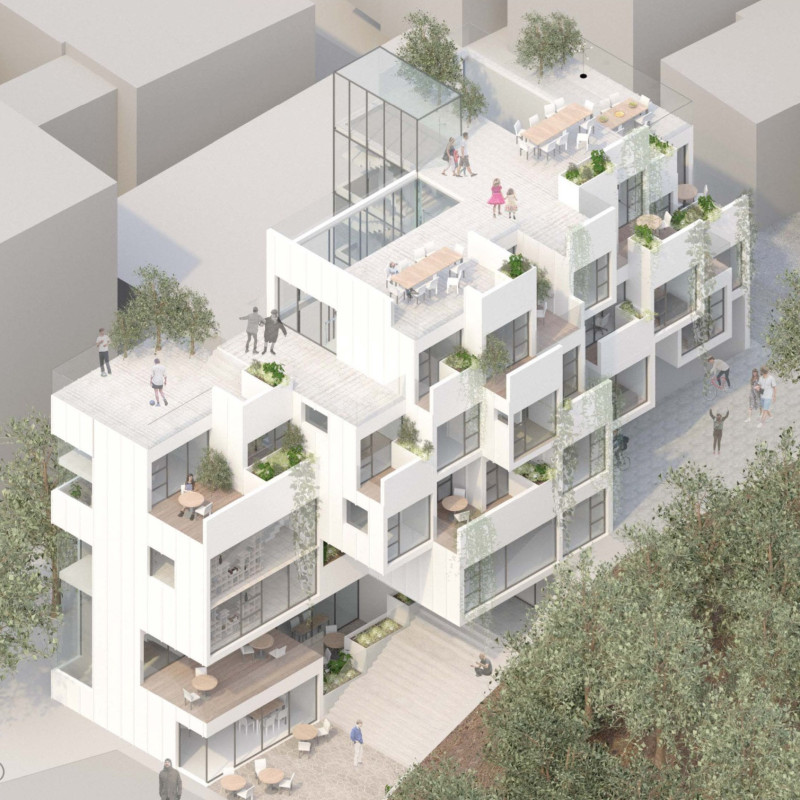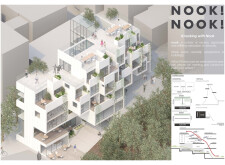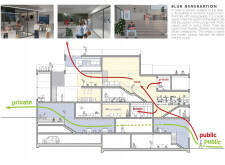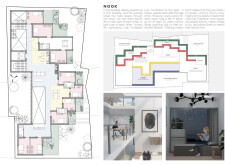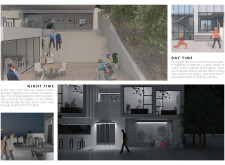5 key facts about this project
## Project Overview
The design titled "Nook" addresses the need for intergenerational living spaces, focusing on enhancing the quality of life for elderly residents. Located in an urban Korean context influenced by prevailing social dynamics, the project aims to counteract social isolation through environments that promote communication and communal activities among both seniors and younger individuals.
## Material Selection
The material palette is designed to foster a welcoming and modern atmosphere, utilizing:
- **Concrete**: Functions as the primary structural component, providing stability and a minimalist aesthetic.
- **Glass**: Employed in expansive windows and open areas, facilitating natural light and interaction between indoor and outdoor spaces.
- **Wood**: Incorporated in flooring and furniture to evoke warmth and comfort.
- **Metal**: Utilized in detailing to signify contemporary design elements, enhancing the overall visual language of the structure.
## Spatial Organization
The layout strategically defines public, semi-public, and private zones, ensuring a versatile and functional use of space:
- **Public Spaces**: Include shared meeting rooms, cafés, outdoor movie theaters, and communal exercise areas designed to accommodate events and activities for all age groups.
- **Semi-Public Spaces**: These transitional areas are designed to promote spontaneous social interactions while maintaining an element of privacy.
- **Private Units**: Self-contained living spaces for elderly residents prioritize autonomy and provide necessary support services.
Key design features include an emphasis on vertical communication to facilitate movement among floors, buffer zones to create comfortable interaction environments, and designated areas that actively encourage engagement between elderly residents and younger community members through workshops and collaborative spaces.


