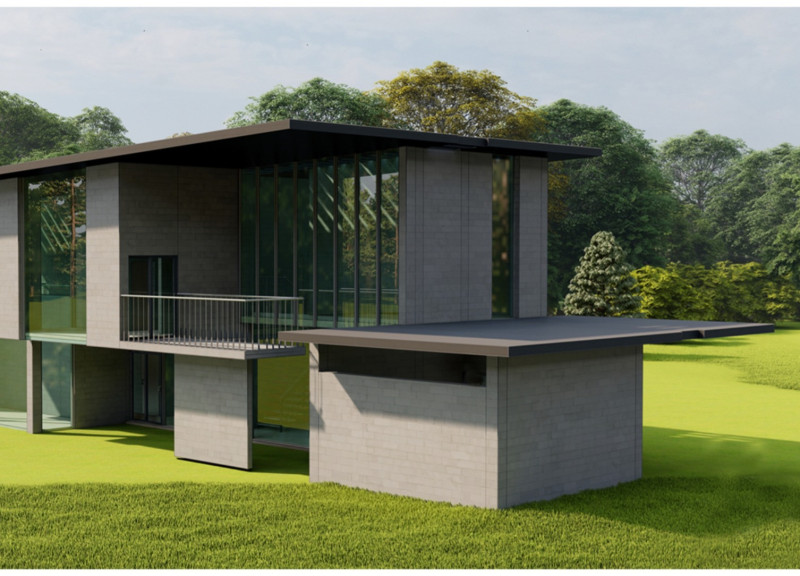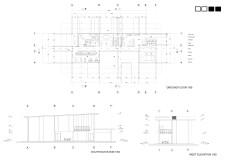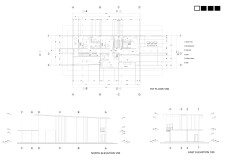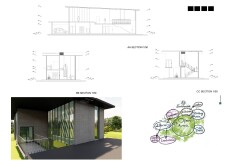5 key facts about this project
## Analytical Report: House of the Future - Diagoon Recycle Project
### Overview
The Diagoon Recycle project is situated within a sustainable living framework, aiming to integrate contemporary architectural design with environmental stewardship. This residence serves as a prototype that brings together social, cultural, and recreational elements while addressing pressing ecological concerns. The intent is to create a living space that exemplifies modern lifestyles while fostering a strong connection to the natural environment.
### Spatial Organization and Accessibility
The design follows a "main spine" concept that organizes the spatial configuration, facilitating smooth transitions between public areas, private zones, and semi-private courtyards. This approach prioritizes accessibility, establishing a barrier-free environment that accommodates a diverse population. The fragmented massing of the building not only enhances visual appeal but also reinforces the functional connectivity between spaces. Courtyards and gardens are strategically incorporated to encourage social interaction and recreational activities, providing shaded areas for leisure and engagement with nature.
### Material and Sustainability Considerations
Material selection plays a critical role in defining both the aesthetic and functional aspects of the residence. Concrete is utilized for structural stability, while expansive glass facades enable ample natural light and promote thermal efficiency. Steel is integrated within the structural framework, contributing to durability, and wood accents provide warmth, contrasting with more industrial materials.
In alignment with sustainable design principles, the residence features passive cooling systems, including a water collection unit, which reduces reliance on artificial cooling methods. Carefully composed natural lighting and ventilation plans enhance energy efficiency, creating an environment conducive to well-being. Functional zoning is also a key aspect, with common amenities designed for interaction while ensuring privacy in personal quarters.























































