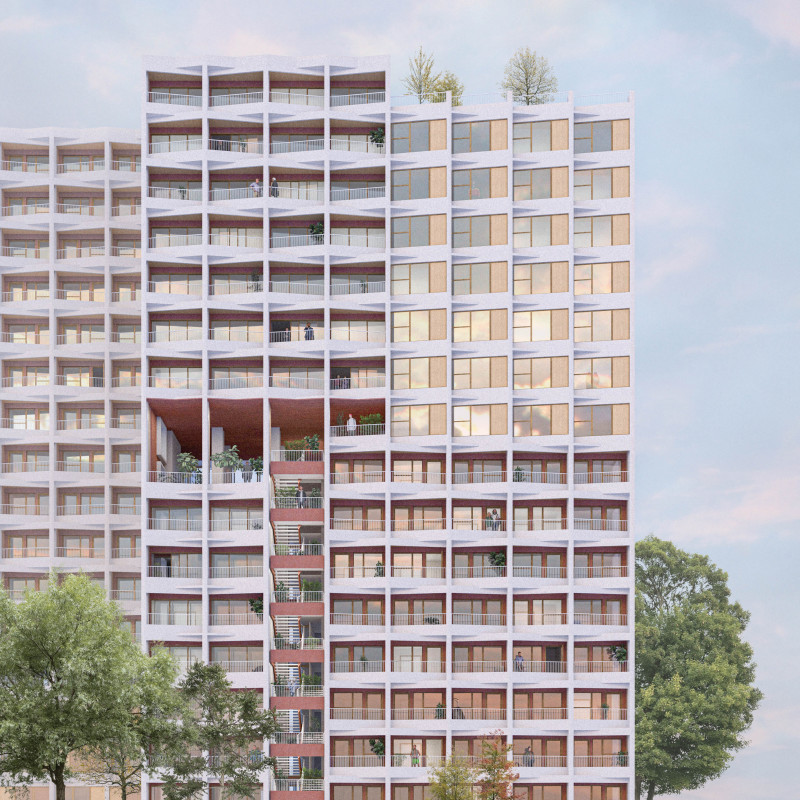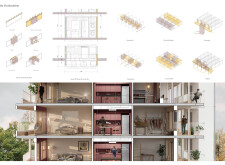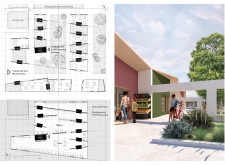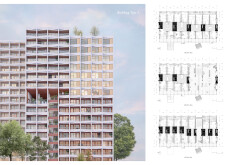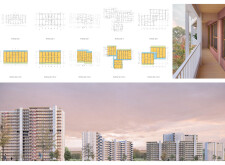5 key facts about this project
### Project Overview
This residential and commercial development is designed to integrate urban living with communal spaces, emphasizing both functional diversity and community interaction. The project's layout consists of various building types, thoughtfully arranged to enhance relationships among public, communal, and private areas. Attention has been given to the geographical context, ensuring that the design is responsive to its environment and community needs.
### Spatial Configuration and Community Focus
The architectural strategy emphasizes adaptability through innovative spatial arrangements. Notable features include "servant boxes," which enable versatile use of spaces for living, working, and leisure, while promoting efficient circulation. Expansive communal areas, such as shared gardens and open terraces, are central to the design, fostering social interactions among residents and reinforcing a sense of community.
### Material Selection and Sustainability
A distinct aspect of the project is its materiality, which balances aesthetic appeal with structural integrity. Concrete serves as a primary building material, ensuring durability; glass elements enhance natural lighting and visual connections to the environment; and natural-finished wood adds warmth. Textured brickwork provides visual variety and contextual relevance, while metal screens contribute to shading and privacy. This material selection not only supports energy efficiency but also aligns with sustainable practices through passive design strategies and potential integration of renewable technologies.


