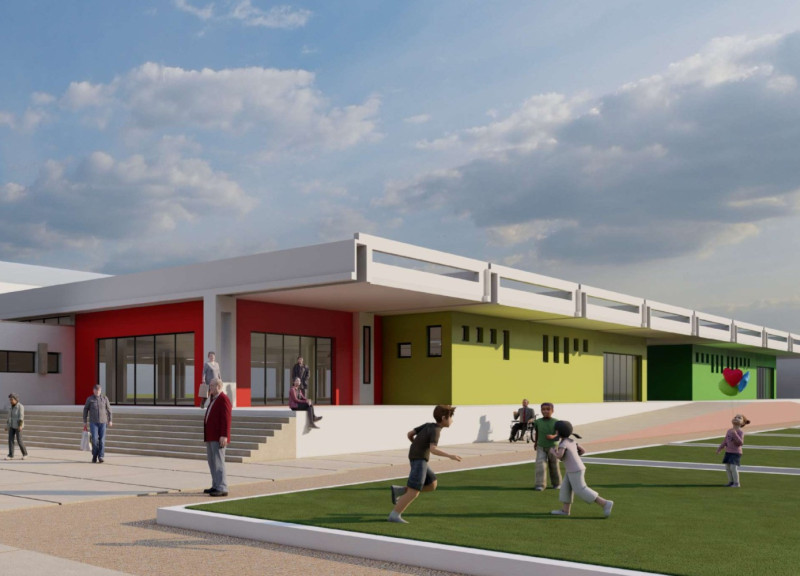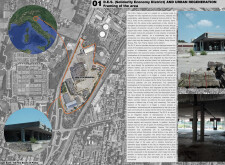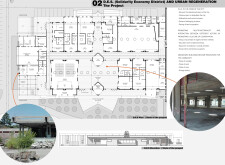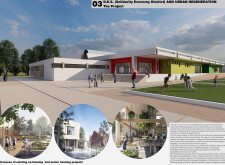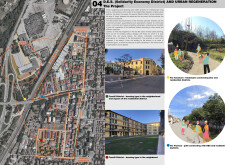5 key facts about this project
## Overview
The Solidarity Economy District (D.E.S.) is an architectural project located in Padua, Italy, aimed at revitalizing an abandoned area of the former Foro Boario di Padua into a functional hub for social collaboration and economic sustainability. Positioned strategically near key transportation links, including a railway network, the project seeks to reintegrate underutilized infrastructure into the urban fabric, fostering community interaction and resource sharing among local residents and stakeholders.
## Spatial Organization and Multi-Use Design
The project prioritizes a well-considered spatial layout that promotes connectivity and diversity in its functionality. Key features include:
- **Common Areas**: Central spaces for community gatherings and workshops, designed to facilitate social interaction.
- **Multipurpose Rooms**: Flexible spaces for educational initiatives, vocational training, and cultural events, allowing for community-driven programming.
- **Market and Farm Spaces**: Designated areas for local producers that stimulate local economies through farmers' markets and other community-oriented activities.
- **Support Services**: Essential facilities for social clinics and emergency assistance, ensuring equitable access for all socioeconomic backgrounds.
## Materiality and Sustainability
The design integrates sustainable material choices that align with the project's intent for ecological responsibility and adaptability. Key materials likely involved in the construction include:
- **Reinforced Concrete**: Providing a robust structural framework while allowing for flexibility in spatial arrangements.
- **Glass**: Enhancing openness and natural light within interiors, contributing to a welcoming atmosphere.
- **Natural Materials (e.g., Wood)**: Introducing warmth and aesthetic appeal to interior spaces, supporting the overall user experience.
- **Green Roofs and Living Walls**: Expanding ecological focus by promoting biodiversity and reducing environmental impact.
This material palette reflects a commitment to multifunctionality, aiming to repurpose abandoned structures into vital community resources that support social engagement and collaborative endeavors.


