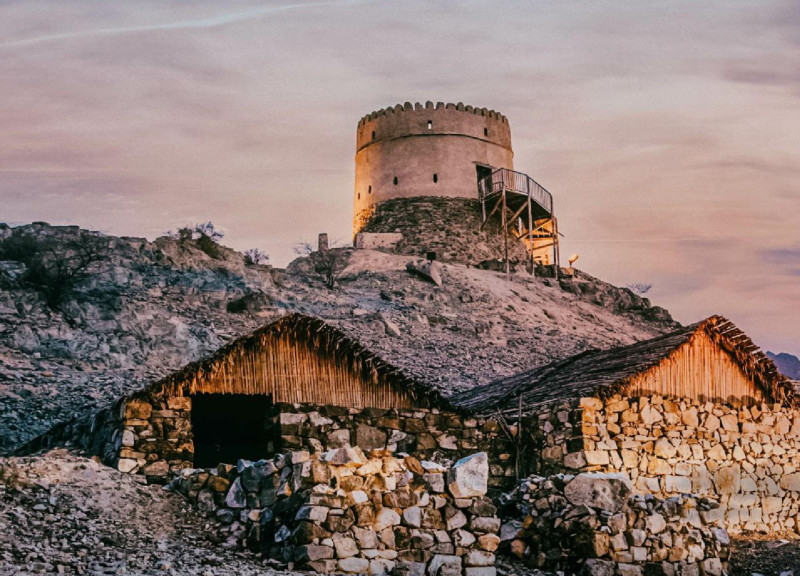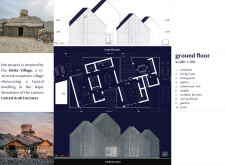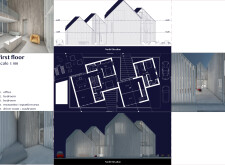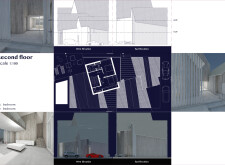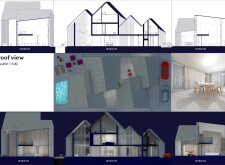5 key facts about this project
### Overview
The architectural design project draws inspiration from the historical and cultural context of Hatta Village, situated in the Hajar Mountains of the eastern United Arab Emirates. The intent is to synthesize traditional design elements with contemporary architectural practices, honoring regional heritage while addressing modern living requirements.
### Spatial Organization
The layout of the structure is crafted to balance functionality and aesthetic value. The ground floor incorporates essential living spaces such as the entrance, living room, dining area, and pantry, creating an open and inviting environment. A majilis, significant for social gatherings in Arabian culture, strengthens the residence's social connectivity. Upper levels are designated for private functions, including offices and bedrooms, ensuring a balance of communal and private spaces. The rooftop is designed to enhance both aesthetics and access to panoramic natural views.
### Material Selection
The project features a deliberate selection of materials that reflect local culture while promoting sustainability. Concrete is employed for structural support and a sleek finish, while wood is utilized not only for structural integrity but also as a decorative element that resonates with traditional Hatta architecture. Expansive glass windows facilitate natural light and create a visual connection between indoor and outdoor areas. Metal roofing is used on sloped roofs to combine durability and a contemporary aesthetic with traditional elements.
### Functional Design Elements
Distinctive roof forms echo traditional Arabian architecture and facilitate effective rainwater drainage. The exterior aesthetic is a blend of concrete and wood, incorporating vertical wooden slats that create a unique visual identity. Additionally, functional outdoor spaces, including a garden and swimming pool, cater to regional preferences for outdoor living. Both the south and north elevations are designed to optimize ventilation and light, responding to the climatic conditions of the Hajar Mountains.
This project embodies a thoughtful integration of traditional and modern architectural elements, providing a contextually relevant solution that addresses community identity and evolving residential needs.


