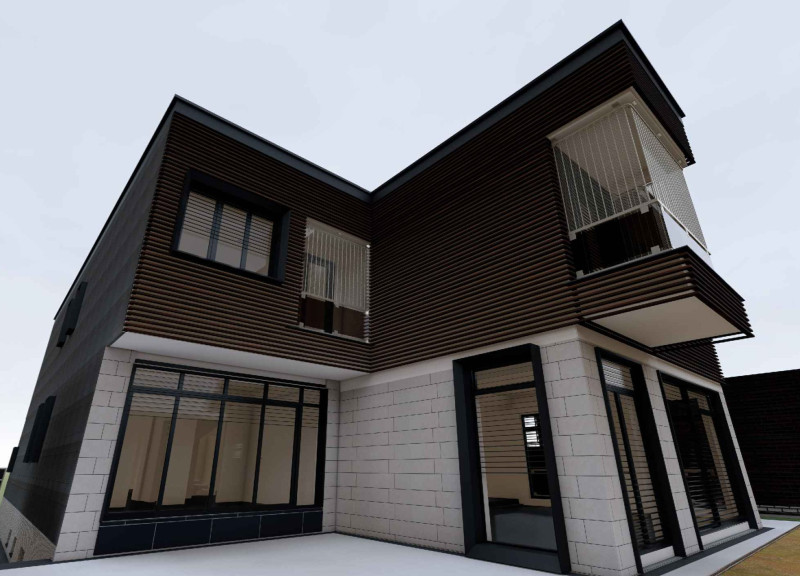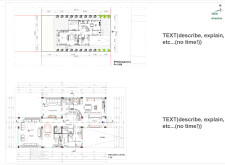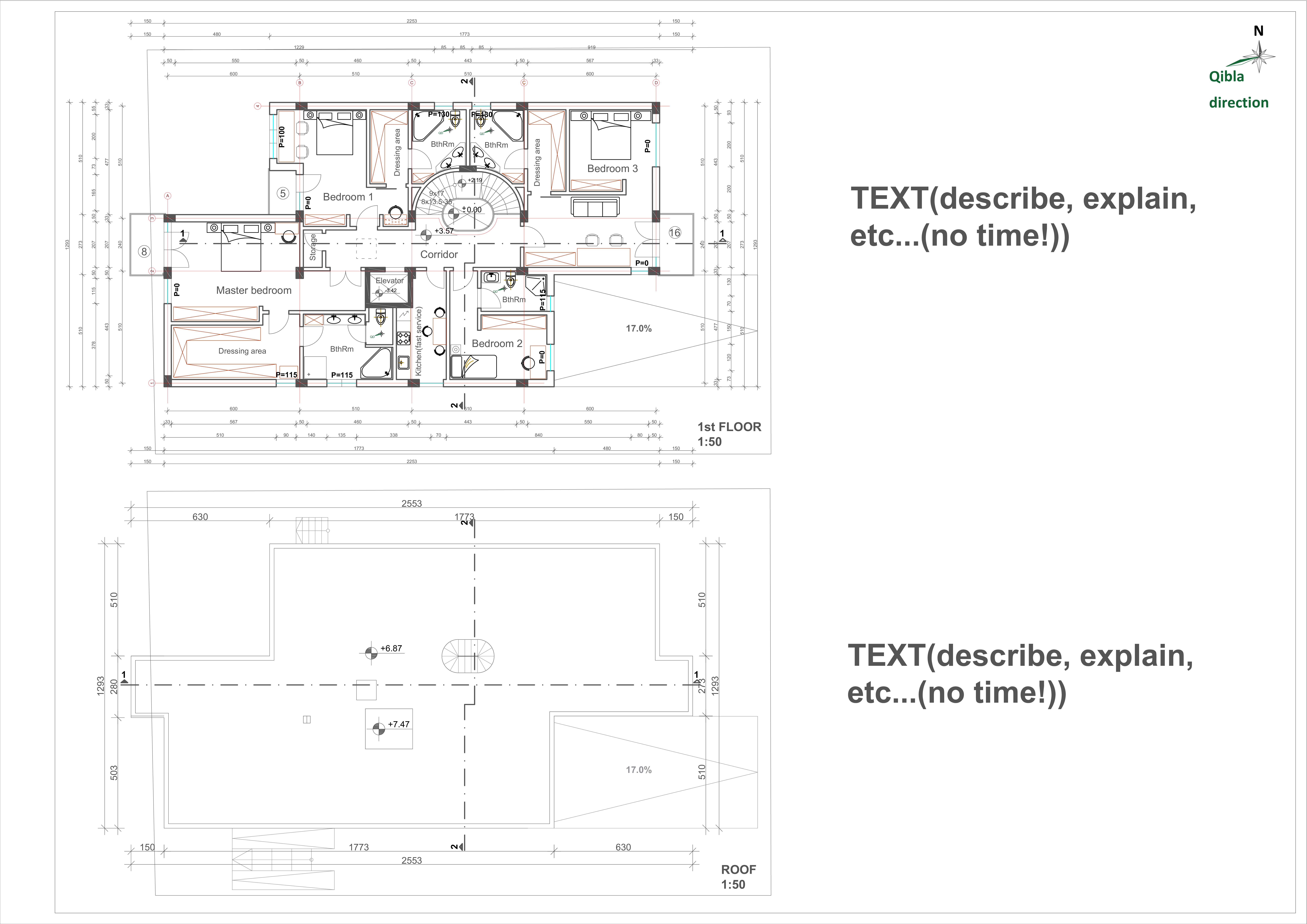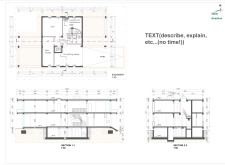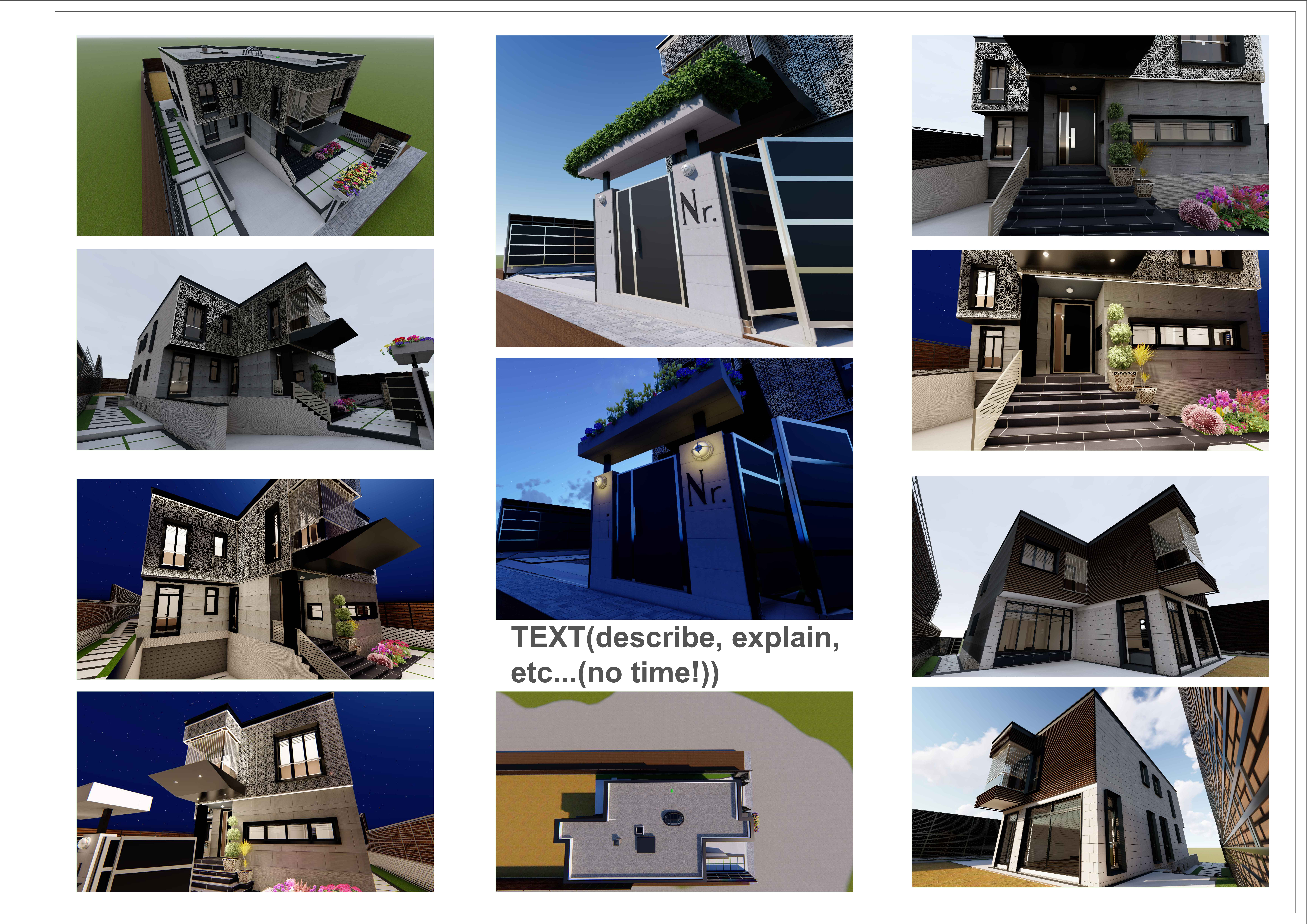5 key facts about this project
### Overview
This report presents an architectural design focused on a modern residential concept, located within an adaptable urban or suburban context. The intent is to create a multifunctional space that supports contemporary living while providing warmth and comfort. The design emphasizes the interaction of various living zones and encourages communal as well as private experiences.
### Spatial Strategy and Layout
The layout is organized to enhance accessibility and social interaction. The ground floor features well-defined spaces, including a living room, kitchen, dining areas, and utility rooms, allowing for a fluid transition from the entrance to the main living area. The living room is designed for comfort, incorporating large windows that facilitate natural light and connect the interior with the exterior environment. The dining spaces consist of both formal and casual options, responding to diverse dining needs. The kitchen is optimized for efficiency, complete with practical storage and an island for informal meals.
On the first floor, privacy is prioritized through multiple bedrooms, each with ensuite bathrooms, including a master suite with adjoining dressing areas. Circulation routes create ease of movement, while a centrally positioned staircase promotes connectivity between levels. The basement enhances functionality, featuring a gym and main storage area, alongside a dedicated parking garage to accommodate vehicles.
### Materiality and Sustainability
The design employs a range of materials that align with both modern aesthetics and practical considerations. Concrete is used extensively for its durability, while glass features in windows and doors to foster transparency and enhance occupants’ connection to the outdoor environment. Steel serves structural purposes, contributing to the contemporary appearance alongside natural stone finishes that provide a tactile link to the surroundings. Wood elements are incorporated to add warmth and texture in interior spaces.
Sustainability is an underlying theme, with strategies such as natural ventilation and light control integrated into the design. The thoughtful division of spaces into private and communal zones reflects an understanding of modern living dynamics, catering to both solitude and social interaction needs. The design is flexible enough to respond effectively to a variety of climates and urban settings.


