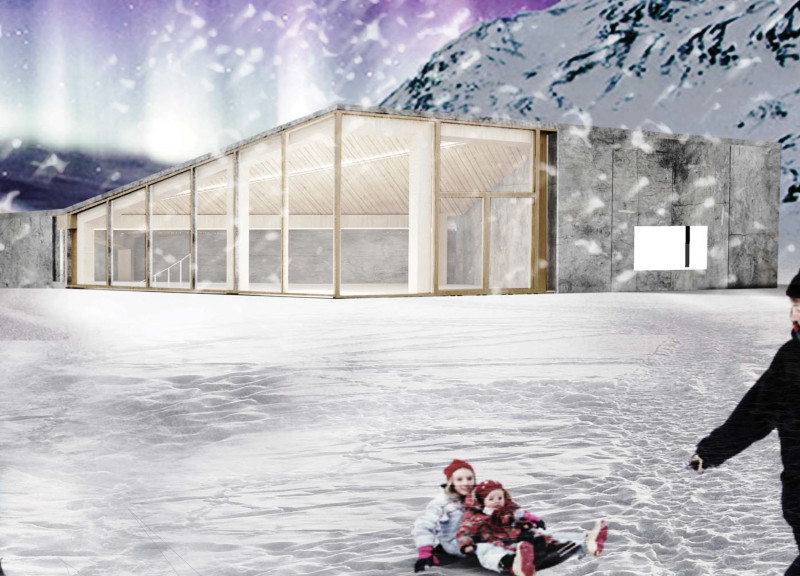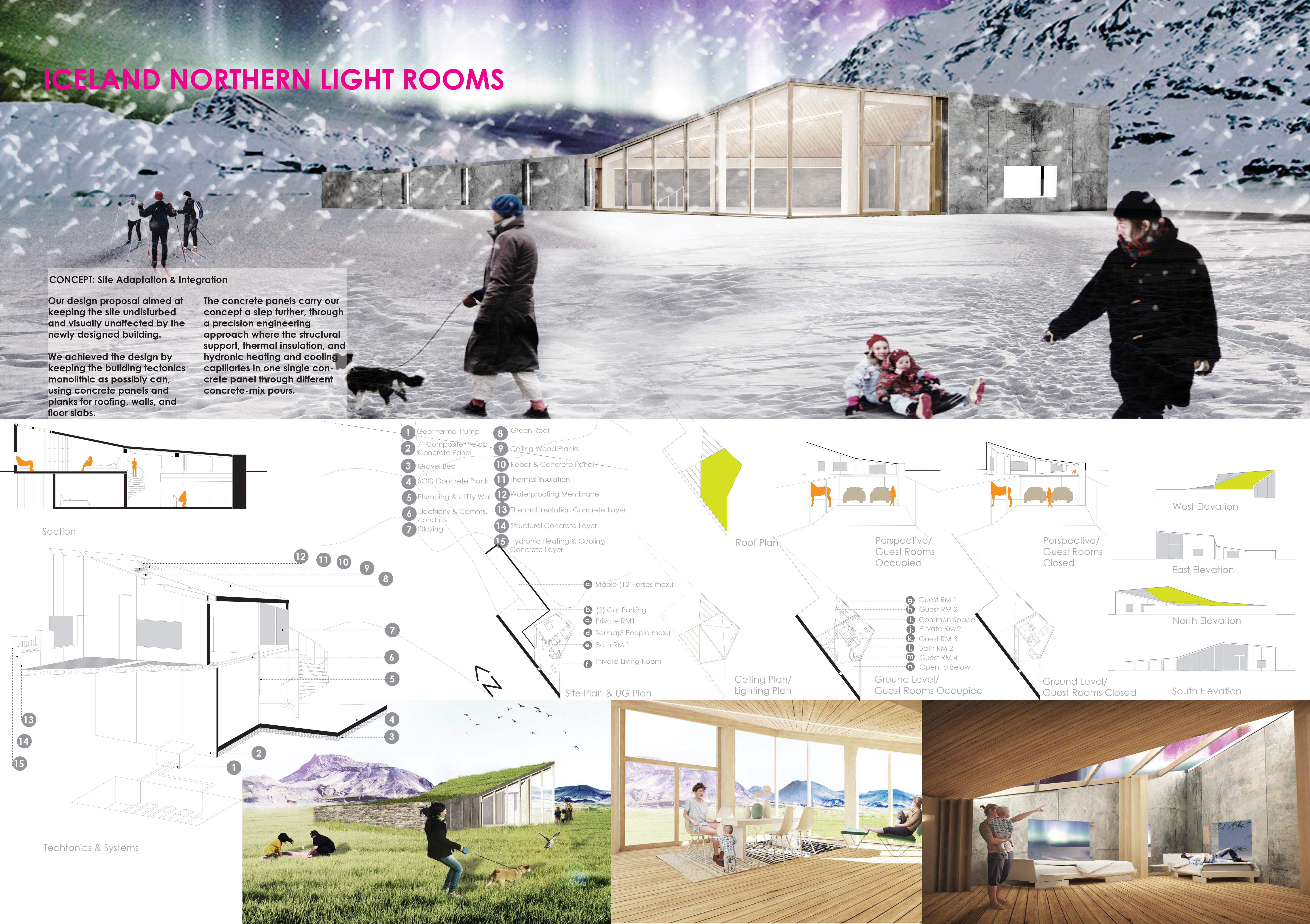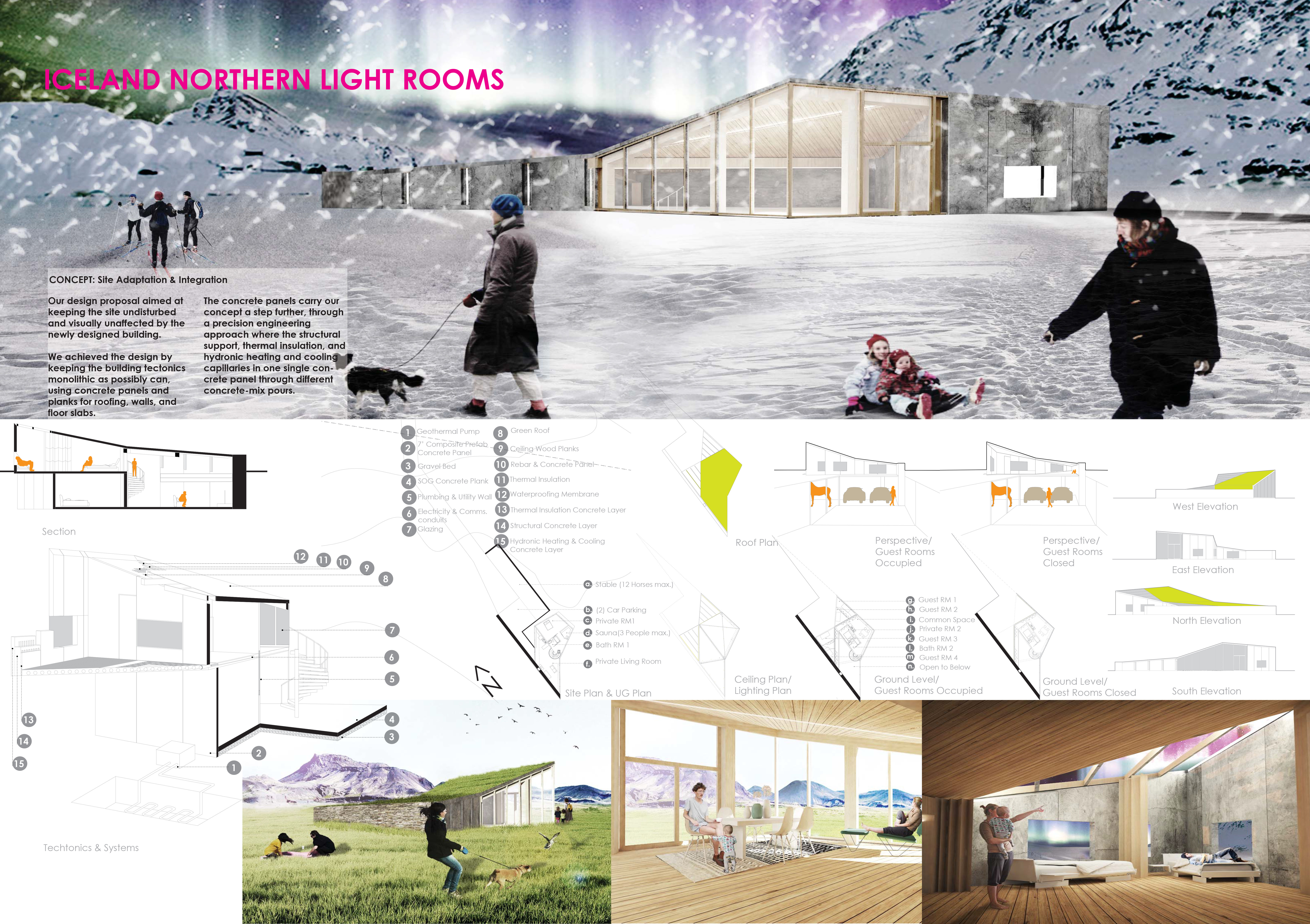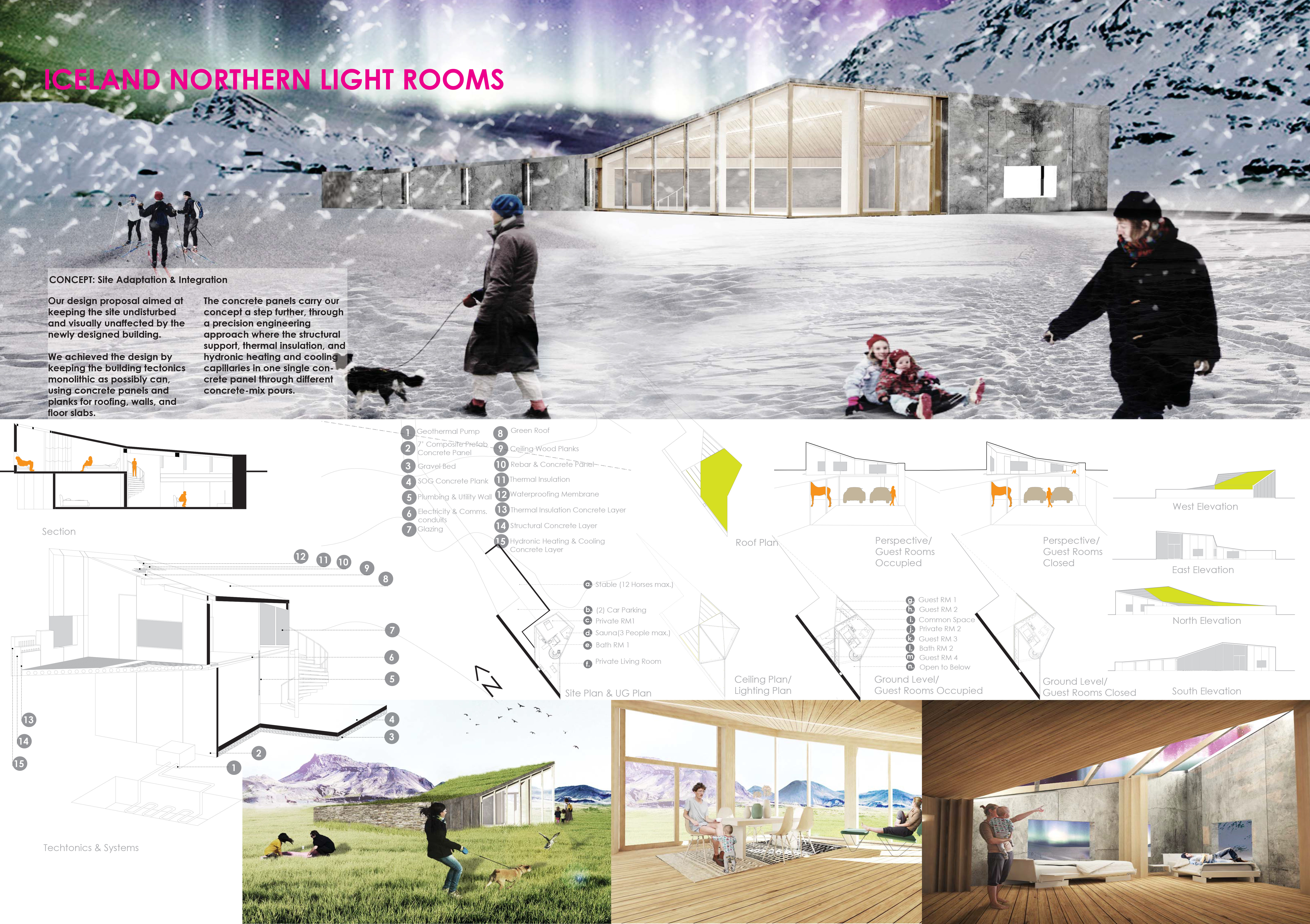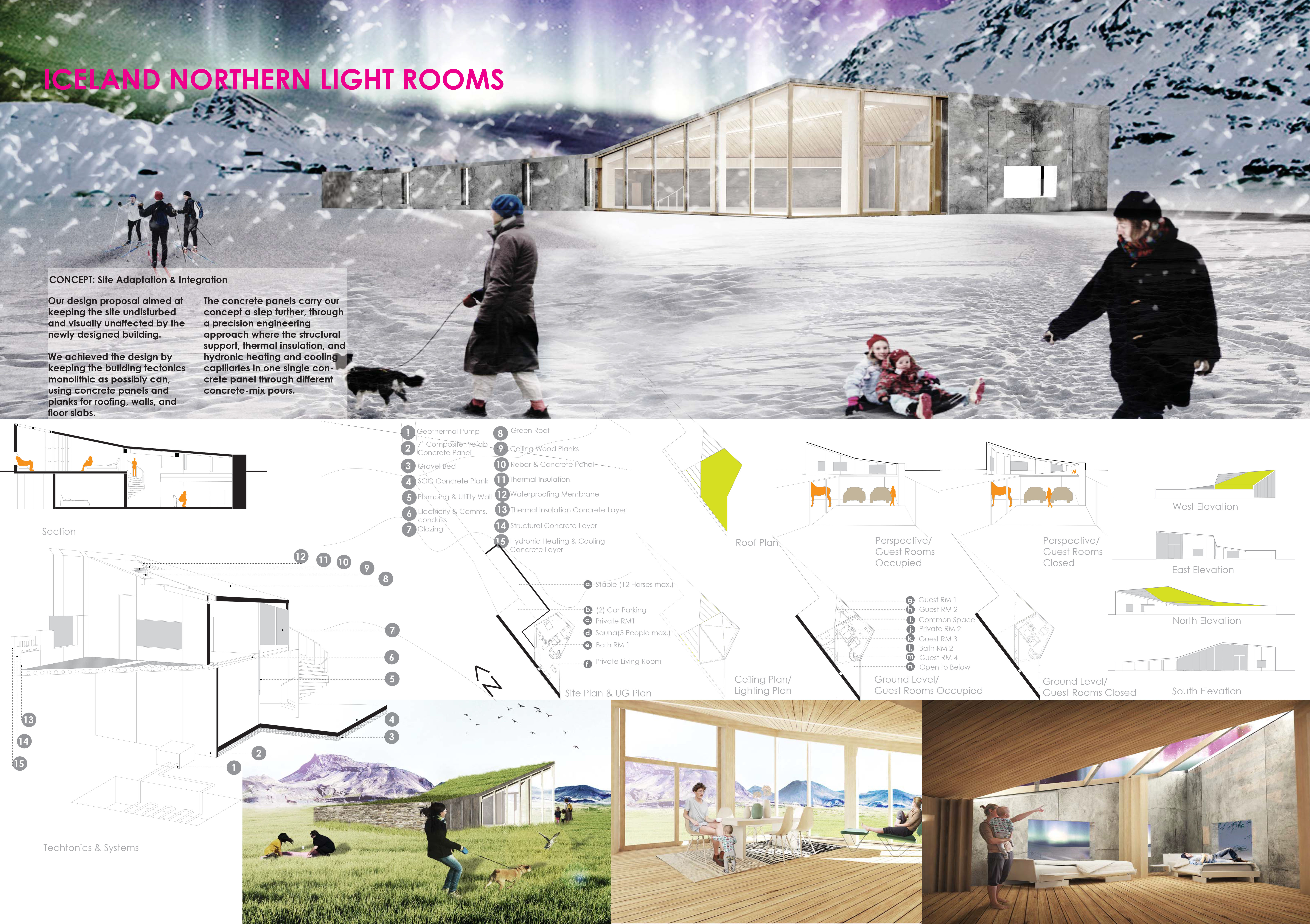5 key facts about this project
## Project Overview
Located in the heart of Iceland's pristine landscape, the "Iceland Northern Light Rooms" fosters a connection between the architecture and its natural surroundings. The design integrates the building into the environment in a way that preserves the region's aesthetic integrity while accommodating functional needs. Central to the concept is the celebration of the Northern Lights, with the structure crafted to enhance the visibility and experience of this atmospheric phenomenon.
## Spatial Strategy and User Experience
The spatial organization of the project carefully considers functionality and aesthetic interaction with the surrounding landscape. Comprising a series of interconnected volumes, the building layout facilitates easy navigation between guest rooms, communal areas, and essential services. The design ensures privacy for guests while promoting social interaction in shared spaces, creating a balanced environment for both contemplation and community engagement.
### Structural Layout
Plans and sections illustrate a deliberate approach toward the distribution of spaces, with guest accommodations strategically positioned to optimize views. Large windows in the guest rooms frame the breathtaking landscapes, allowing occupants to engage with the exterior environment directly. Common areas are designed as inviting gathering points that enhance guests’ shared experiences.
## Materiality and Sustainability
The project employs a thoughtful selection of materials that reflect both local traditions and modern sustainability practices. Concrete provides structural integrity, while wood elements contribute warmth and texture to the interior. Extensive use of insulating materials ensures energy efficiency, addressing the demands of Iceland's climate. Glass façades allow for abundant natural light and unobstructed views, maximizing the experience of the Northern Lights.
### Sustainable Design Initiatives
Sustainability is a cornerstone of the project's design philosophy. Integrated hydronic heating and cooling systems enhance energy efficiency, while green roofing contributes to insulation and ecological integration. Energy-efficient technologies are utilized throughout to minimize the carbon footprint, reinforcing the building’s commitment to both environmental responsibility and guest comfort.


