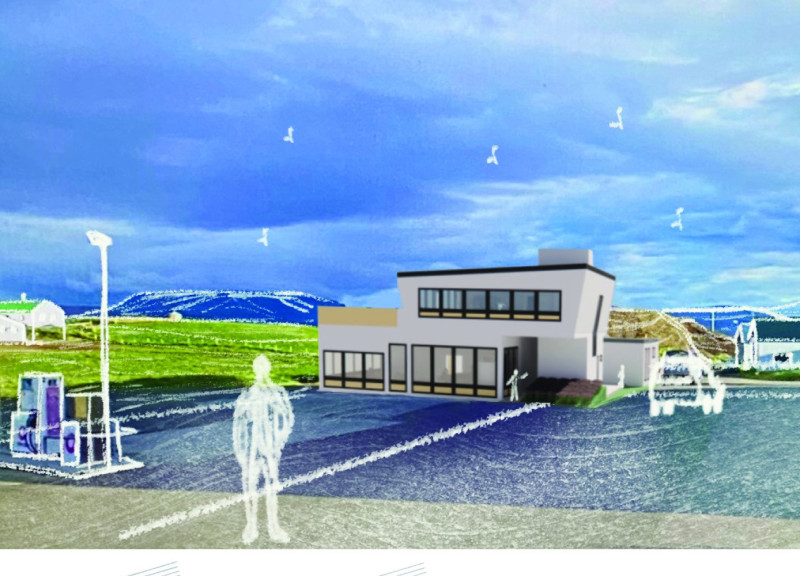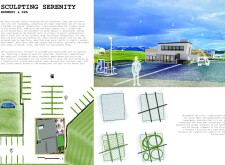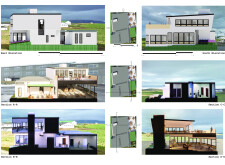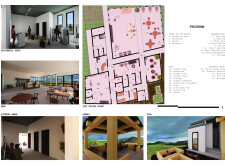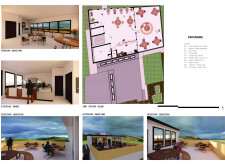5 key facts about this project
## Project Overview
Sculpting Serenity Brewery & Spa is situated in a visually appealing landscape, designed to integrate smoothly with the existing topography while enhancing user engagement through its dual-purpose functionality. The project aims to provide a diverse range of experiences, catering to clients seeking both relaxation and social interaction. This establishment combines a brewery and spa, reflecting the varied interests of its clientele through thoughtful design.
## Spatial Strategy and User Experience
The design emphasizes the organization of spaces to facilitate both communal interaction and personal retreats. Public areas, including the brewery, bar, and spa, are carefully positioned to enhance visibility and accessibility while preserving a serene atmosphere. A unified pathway connects major spaces and guides users from the bustling parking area to the tranquil zones of the facility. The arrangement of indoor and outdoor seating areas, particularly on the second floor, offers patrons a variety of dining experiences complemented by scenic views, promoting engagement with the surrounding environment.
## Materials and Construction
The selection of materials prioritizes durability and aesthetic appeal, while also aligning with sustainability goals. The design likely incorporates reinforced concrete for structural integrity, glass for natural lighting and indoor-outdoor continuity, and wood to create warmth in social areas. Sustainable finishes are anticipated to enhance energy efficiency, supporting the project's overarching ethos of harmony with nature.
The elevations display a modern aesthetic characterized by clean lines and large windows, contributing to an inviting ambiance that balances functionality with visual interest. The design ensures that the vibrant atmosphere of the brewery coexists with the relaxing qualities of the spa, enriching the overall experience for users.


