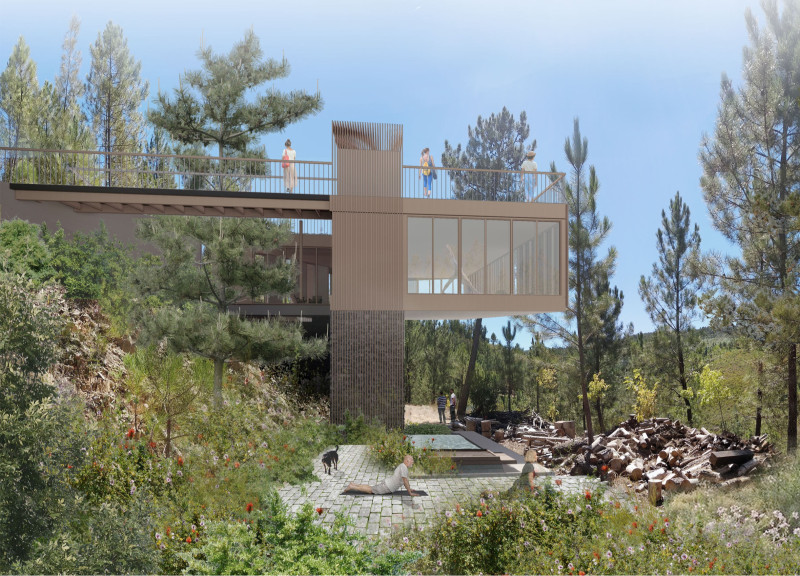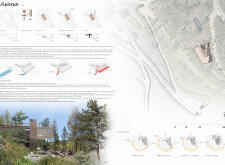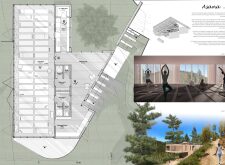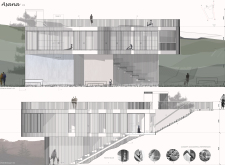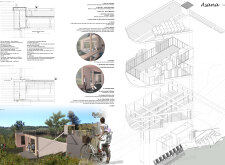5 key facts about this project
The architectural project "Asana" exemplifies a thoughtful and harmonious integration of design principles with its natural environment. Located in a varied landscape, the structure promotes wellness and mindfulness through its spatial organization and material selections. It operates as a multifunctional space, serving as a yoga studio and community center, designed to accommodate various activities that align with its wellness-focused mission.
The layout includes an expansive yoga area that provides unobstructed views of the surrounding landscape, fostering an environment conducive to relaxation and meditation. Additional utility spaces, such as restrooms and a kitchen, are seamlessly incorporated into the design to enhance user convenience while maintaining a cohesive architectural language.
Unique Design Approaches
Asana’s architectural design stands out due to its adaptability and context-sensitive planning. The building strategically employs a cantilevered structure that respects the site's topography, minimizing disruptions to the natural landscape. Large glass panels create transparency between the interior and exterior, allowing natural light to permeate the space while establishing a visual connection with its context. This design choice emphasizes the tranquility of the environment, promoting a sense of unity with nature.
Sustainability is a core principle of the project, with several features aimed at reducing environmental impact. Efficient water management systems, including a rainwater collection setup and greywater recycling, contribute to sustainable resource utilization. The choice of durable materials such as concrete and engineered wood enhances the project's longevity, while the implementation of metal for structural integrity ensures a modern aesthetic without compromising on functionality.
Integration with the landscape is further emphasized through the incorporation of native plant species around the building, which contributes to local biodiversity and minimizes maintenance needs. This conscious effort to enhance the natural surroundings sets Asana apart from typical architectural developments.
Functional Specifications
The structure is carefully designed to facilitate both solitary and communal activities. The yoga area can be easily reconfigured to allow for different class sizes and formats, showcasing the building’s ability to adapt to changing user needs. The welcome area serves as a central hub, fostering a sense of community among users while providing access to various amenities.
In summary, "Asana" represents a thoughtful fusion of sustainable architecture and wellness-oriented design. Its innovative features and functional adaptability make it a noteworthy example in contemporary architectural discourse. Readers interested in architectural plans, architectural sections, and architectural designs are encouraged to explore the project presentation further for more detailed insights into the design's technical and aesthetic elements.


