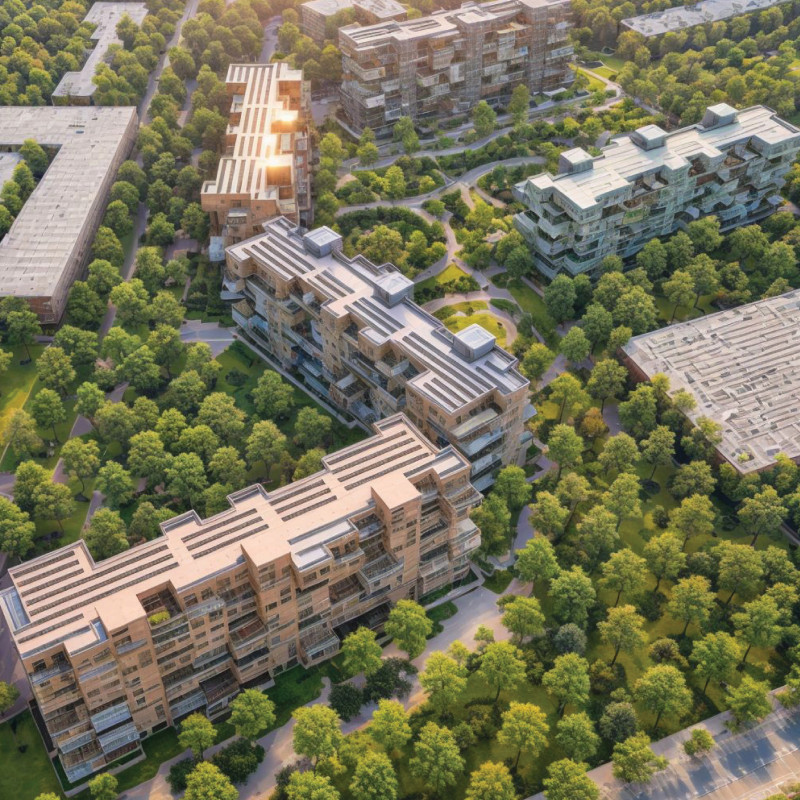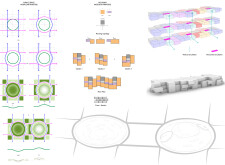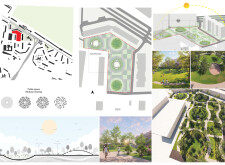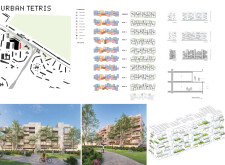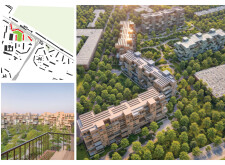5 key facts about this project
### Overview
Located in a contemporary urban environment, this design project combines residential units and public spaces to enhance community engagement through modular and flexible layouts. The intent is to create a cohesive setting that prioritizes social interaction while incorporating sustainable design principles.
### Spatial Configuration and Public Engagement
The design employs modular principles in public spaces to optimize connectivity and usability. Various layouts incorporate circular and grid forms to improve pedestrian movement, facilitating access to open green areas and walkable pathways. Clearly marked circulation routes, represented in blue in the plans, encourage navigation and foster safe interactions among users. The integration of communal seating and serene green areas promotes gatherings, thereby enhancing inclusivity and social bonding within the community.
### Housing Diversity and Cluster Strategy
The residential component features an innovative Housing Modular Principle that accommodates various living types. This approach includes apartment clusters designed for different family sizes, offering studios, 1-bedroom, and 2-bedroom units. The clustering strategy emphasizes space efficiency while fostering social bonds among residents. Communal areas within the floor plans enhance shared living, and vertical circulation is carefully designed to ensure easy access across different levels, further supporting a sense of community.
### Material Selection
Material choice is central to achieving the project’s sustainability and aesthetic goals. Concrete serves as the structural foundation, providing strength and durability, while glass is utilized to create transparency and promote natural light, linking interior and exterior environments. Wood is incorporated into balconies and gardens to introduce warmth and an organic quality, enhancing the ambiance. Additionally, green roofs on residential units contribute to biodiversity, support thermal insulation, and integrate ecological balance within the urban landscape. Each material is selected for its functionality and aesthetic contribution to the overall environment.


