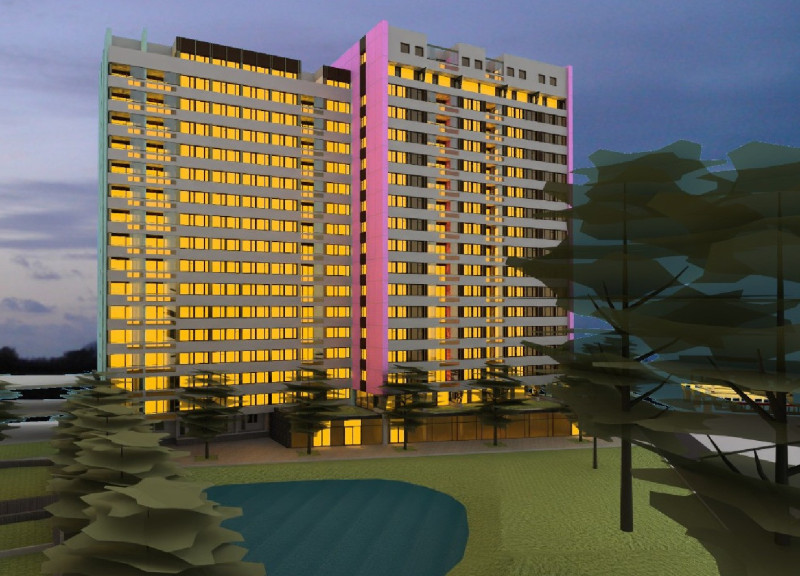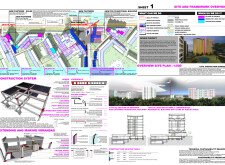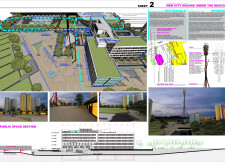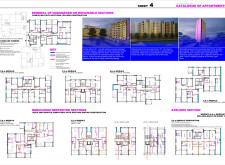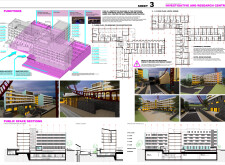5 key facts about this project
### Project Overview
The redevelopment initiative focuses on revitalizing a significant urban area, characterized by its commitment to sustainability, resilience, and community integration. The project presents a comprehensive approach that incorporates innovative construction techniques, aimed at creating multifunctional public spaces that promote social interaction and cultural activities.
### Spatial Strategy and Community Integration
The design adopts a **mixed-use development strategy**, integrating residential, educational, and public facilities to foster a vibrant community. The adaptive reuse of existing structures alongside new building modules aims to create a cohesive urban fabric. Notably, the layout enhances pedestrian movement by linking various spaces, including educational buildings, libraries, and retail outlets, thereby supporting communal living.
The incorporation of a **public square** is central to fostering community interaction, designed to accommodate a variety of activities ranging from leisure to commerce. Zones such as the **Nutcracker** are crafted to invite gatherings and events, reinforcing the social fabric of the area. Additionally, the **Investigative and Research Centre** serves as a hub for knowledge exchange and cultural performance, designed for inclusivity with appropriate public access points.
### Materiality and Technical Features
The project employs a robust palette of materials to ensure durability and aesthetics. Structural elements are primarily supported by **construction steel** and **concrete**, while facade panels enhance thermal insulation and visual appeal. Large expanses of **glazing** facilitate natural light and connect indoor and outdoor environments.
Sustainability measures are woven throughout the design, featuring **geothermal systems** and **rainwater collection** to minimize environmental impact. Unique architectural elements, such as verandas and balconies, promote outdoor living, offering residents personal spaces that enhance their quality of life. Public artworks, including glass installations, serve as cultural markers, enriching the visual landscape and contributing to the area's identity.


