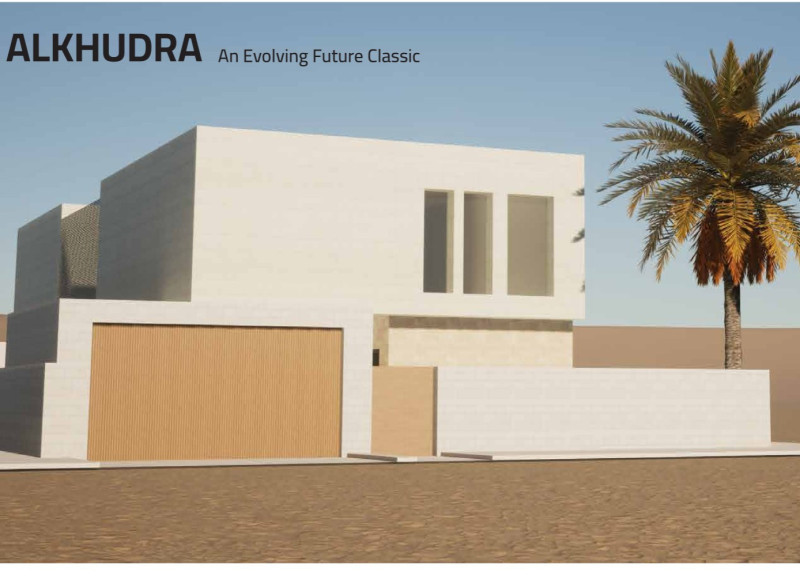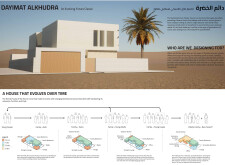5 key facts about this project
### Overview
Dayimat Alkhudra is an architectural proposal situated within the United Arab Emirates, designed to address the evolving needs of families in a contemporary context. The objective is to create a residential structure that not only accommodates varying family configurations but also adapts over time, ensuring functional, aesthetic, and comfortable living spaces that remain relevant amid shifting social dynamics.
### Spatial Configuration and Adaptability
The layout is meticulously organized to balance interaction and privacy among occupants. Initially designed for young couples, the configuration includes essential private and communal areas such as dining and lounge spaces. As family structures evolve, the design allows for the introduction of guest bedrooms and additional living spaces to accommodate children and teenagers. Notably, the incorporation of an Accessory Dwelling Unit (ADU) supports multigenerational living or possible rental income, reflecting the flexible nature intended for the home.
### Material Integration and Environmental Considerations
The choice of materials is pivotal to the project’s functionality and aesthetic appeal. Concrete serves as the primary structural element, ensuring durability and thermal efficiency suited to the UAE's climate. Wood is strategically used for doors and external features, providing a warm contrast to the concrete's starkness. Glass elements enhance the connection between indoor and outdoor environments, maximizing natural light, while stone facades ground the structure in the desert landscape. Steel is incorporated into the framework to support expansive living areas. This careful selection not only contributes to the overall design but also promotes sustainability through materials that enhance energy efficiency and longevity.


















































