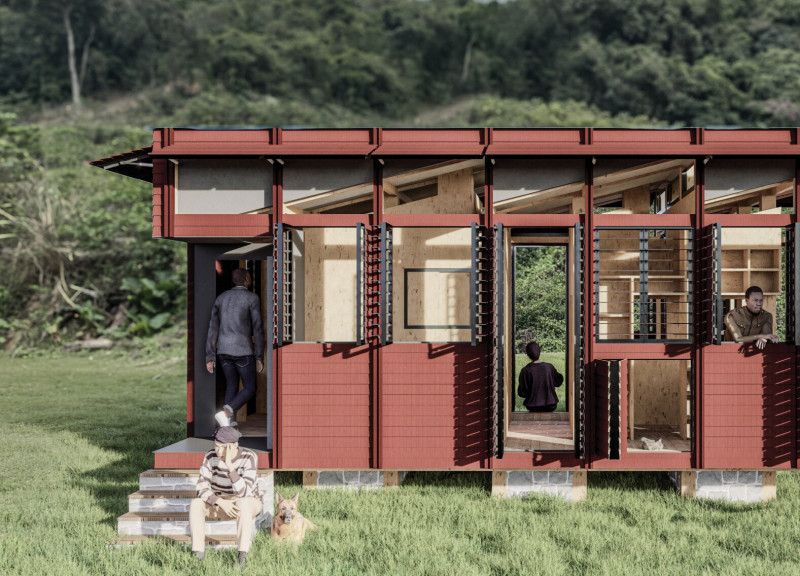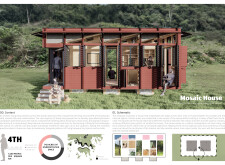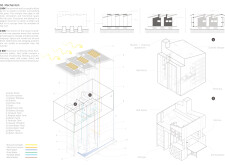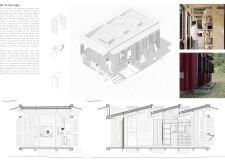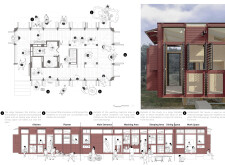5 key facts about this project
## Overview
Mosaic House is situated in Hong Kong, a region characterized by significant population density and underutilized land, which comprises approximately 35% of the area. The design addresses the urgent housing challenges of this densely populated urban space, emphasizing a harmonious relationship between residential living and the natural environment. The project leverages around 740 acres of underused land to create a residence that integrates outdoor and indoor living.
## Spatial Strategy and Functional Zoning
The design employs a concept centered on “edges” and “connection,” redefining traditional residential boundaries. By locating private spaces at the core of the structure, the design promotes interaction with the surrounding landscape, fostering a lifestyle that incorporates outdoor experiences. This innovative layout enables efficient functional divisions, with clearly delineated areas for sleeping, cooking, and working, while maintaining a communal environment suitable for family dynamics. Openable facades further enhance usability, serving multiple functions such as surfaces for drying clothes and extensions for outdoor workspaces.
## Materiality and Sustainability
The materials selected for Mosaic House reflect a commitment to sustainability and durability. Composite wood cladding panels adorn the façade, while concrete pillars form a stable foundation, elevating the structure for improved ventilation. The incorporation of glazing systems maximizes natural light and airflow, enhancing the indoor environment. Renewable energy initiatives, such as solar panels and rainwater harvesting systems, underscore the design's focus on resource efficiency, encouraging residents to adopt environmentally responsible practices. Vertical gardens and thoughtfully placed greenery contribute to an inviting aesthetic while promoting ecological integration within the urban context.


