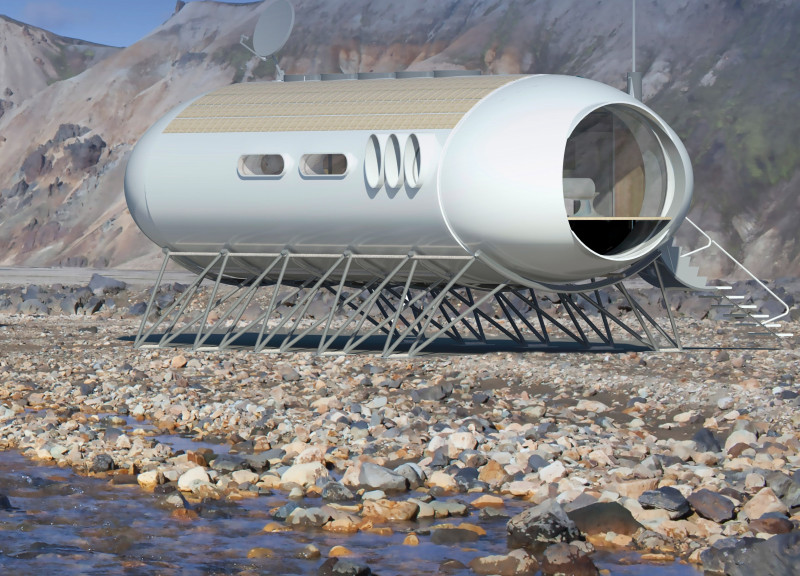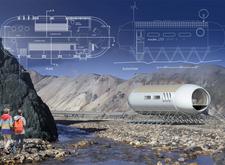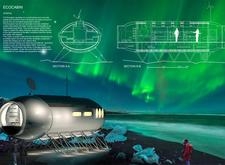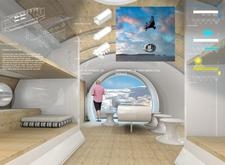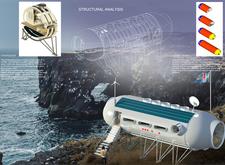5 key facts about this project
### Overview
The Ecocabin presents an architectural design focused on sustainability and adaptability, tailored for remote and challenging environments. Integrating renewable energy systems, such as wind and solar technologies, the design addresses the needs of areas prone to extreme weather. The concept serves as a prototype for eco-friendly, mobile living modules, relevant in locations characterized by rugged landscapes, akin to those found in Iceland.
### Spatial Strategy and Functionality
The interior layout maximizes utility through an open-space concept that includes dedicated areas for living, sleeping, and cooking. Modular furniture enhances flexibility, allowing for the reconfiguration of spaces according to user needs. Bunk beds optimize vertical space while maintaining privacy, and the kitchen is designed to be compact yet efficient with smart storage solutions. This thoughtful spatial organization promotes an adaptable living environment suitable for various functions and climates.
### Materiality and Ecological Technologies
Construction materials are selected for their performance in harsh conditions while emphasizing sustainability. Wood-based composite panels provide warmth and comfort while remaining lightweight, complemented by a reinforced aluminum framework that ensures structural integrity. The roof incorporates solar panels and a wind turbine to harness renewable energy, while high-quality insulation materials maintain internal temperature stability.
Additionally, a water collection system facilitates rainwater harvesting and recycling, supporting a circular water management approach. These features collectively demonstrate a commitment to reducing ecological footprints and enhancing self-sufficiency in remote living scenarios. The lightweight construction further facilitates ease of transport, making the Ecocabin suitable for temporary installations or as a mobile eco-resort unit.


