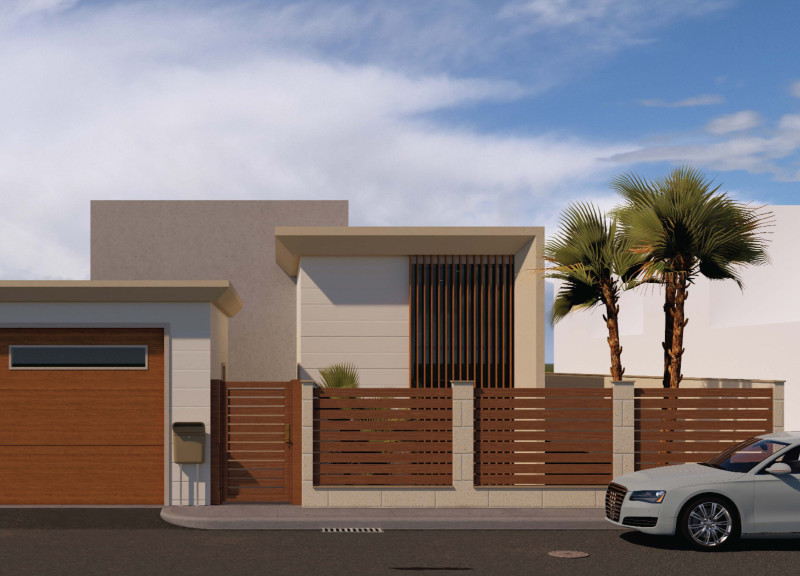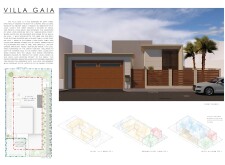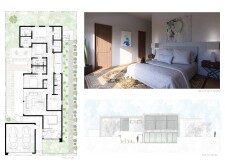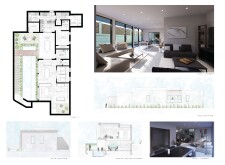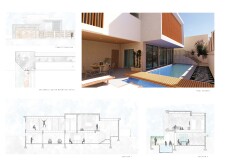5 key facts about this project
### Project Overview
Located within the Emirati context, Villa Gaia is a five-bedroom, six-bathroom residence designed to address the climatic and cultural preferences of its inhabitants. The project centers on the integration of indoor and outdoor spaces, fostering both privacy and community engagement. The design philosophy reflects the lifestyle of Emirati families by emphasizing functionality, materiality, and spatial organization.
### Spatial Organization
The layout of Villa Gaia is strategically developed across two levels, distinguishing between social and private spaces. The ground floor includes communal areas—such as the kitchen, dining room, and informal living spaces—featuring expansive glass doors that facilitate transitions to outdoor areas, including a swimming pool and landscaped gardens. Private zones are efficiently placed on the upper level, ensuring that family members can engage and retreat as needed.
### Material Selection and Climate Adaptation
The design incorporates a varied selection of materials that address both aesthetic and functional requirements suited to the local climate. Concrete provides structural integrity, while composite wood enhances warmth and privacy through louvers and patio elements. The use of large glass panes maximizes natural light and promotes transparency between indoor and outdoor environments. Stone is featured in landscaping and facades, reflecting regional architectural influences, while steel elements contribute to stability with a modern appearance.
Additionally, the design employs passive cooling techniques and strategic overhangs that minimize solar heat gain, promoting energy efficiency in the intense Emirati climate. Privacy considerations are addressed through the use of wooden slats and landscaping, achieving a balance between openness and seclusion, in alignment with cultural preferences.


