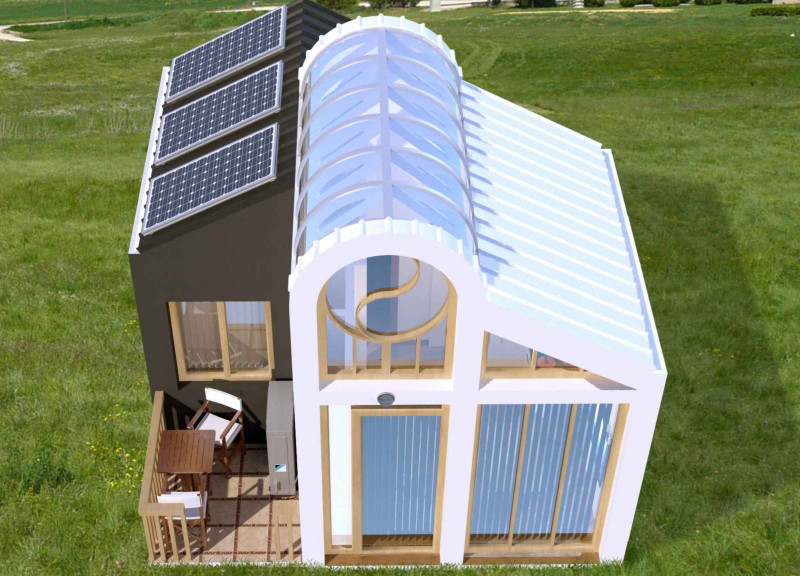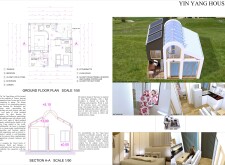5 key facts about this project
## Overview
Located in southeastern France, the Yin Yang House is designed to establish a harmonious relationship between the living space and the surrounding landscape, informed by Feng Shui principles. The intent of the project is to create a sustainable living environment that prioritizes wellness while integrating naturally with its context. The architectural approach employs interlocking squares to facilitate a balance between communal and private spaces, comprising areas such as a kitchenette, living room, bedroom, and auxiliary facilities.
## Spatial Configuration
The design's spatial strategy emphasizes fluidity and connectivity. The interlocking squares delineate a clear yet flexible separation between social and individual areas, thereby encouraging interaction while also accommodating personal retreat. Outdoor extensions, including a terrace and garden, serve to enhance the residents’ relationship with nature, promoting a lifestyle that fosters well-being and environmental engagement.
## Material Utilization
The construction prioritizes sustainable and locally-sourced materials that enhance energy efficiency. Wood is utilized for structural elements and finishes, contributing both aesthetic warmth and ecological responsibility. Glazed glass is strategically employed to maximize natural light and establish a visual link with the outdoors, facilitating passive solar heating. Additionally, insulated walls with composite materials support thermal regulation, while recycled materials are incorporated in various fixtures, thereby minimizing environmental impact without compromising design integrity.


















































