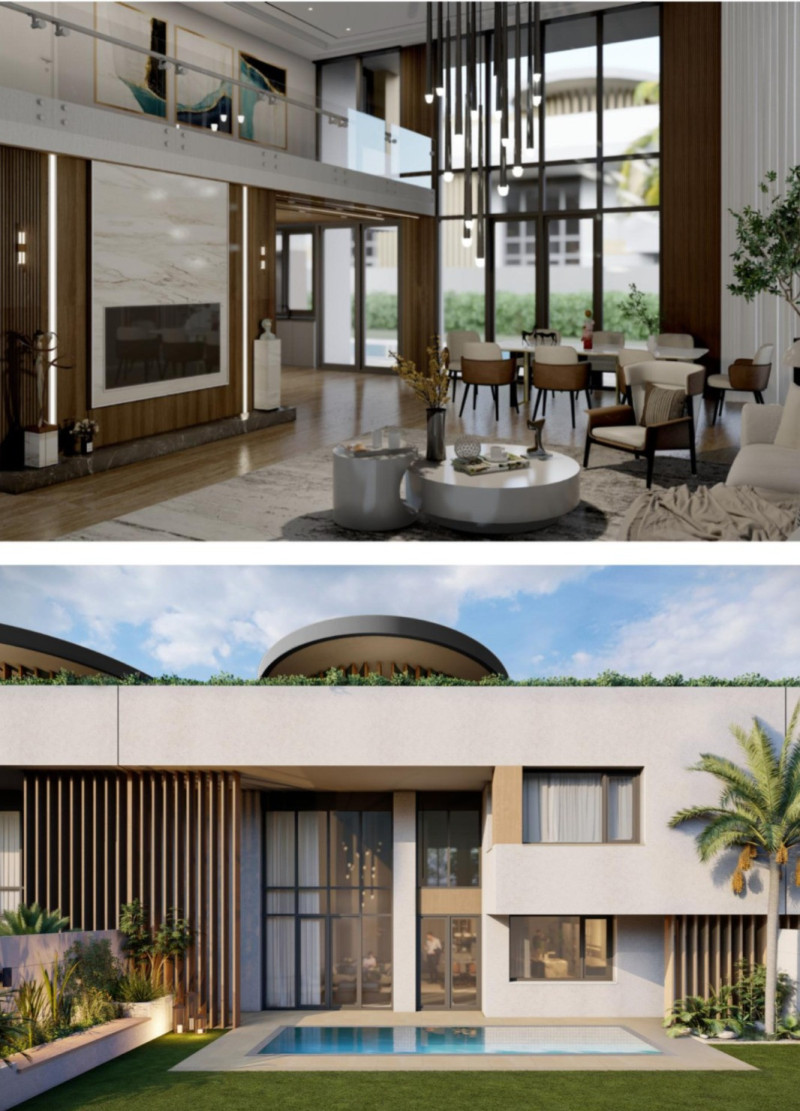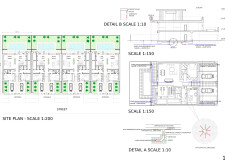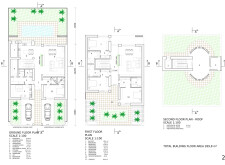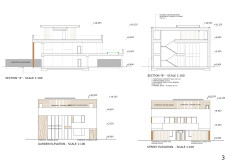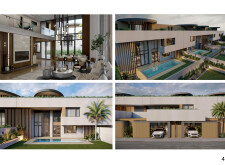5 key facts about this project
### Project Overview
This residential complex is situated in an urban environment, designed to integrate modern aesthetics with functional living. The project prioritizes the creation of both private and communal spaces, enhancing the overall living experience. It aims to foster a sense of community while preserving individual privacy, incorporating green amenities like gardens and terraces to promote a tranquil environment within the city context.
### Spatial Configuration and User Interaction
The architectural layout consists of a series of interconnected residential units, each oriented to maximize natural light and airflow. The ground floor features communal spaces such as a living room and dining area with large openings that facilitate interaction with the outdoor environment. Essential facilities, including a kitchen and laundry room, are strategically designed for optimal usability. The first floor comprises private areas, including bedrooms each with adjoining bathrooms, while an expansive terrace supports outdoor living. Additionally, the roof area is designated as a meditation space, promoting wellness and a connection to nature.
### Material Selection and Sustainability
Material choices significantly contribute to the project’s aesthetic and functional qualities. Concrete serves both structural and decorative purposes throughout the building, while composite facade boards provide a durable exterior finish. Insulation is achieved through mineral wool, enhancing energy efficiency, and geotextiles are utilized in sustainable landscaping applications. The integration of perforated pipes and gravel systems optimizes natural ventilation and moisture management, improving indoor air quality. The thoughtful use of wood for shading slats adds warmth and texture, creating an inviting atmosphere while ensuring the building harmonizes with its surroundings.


